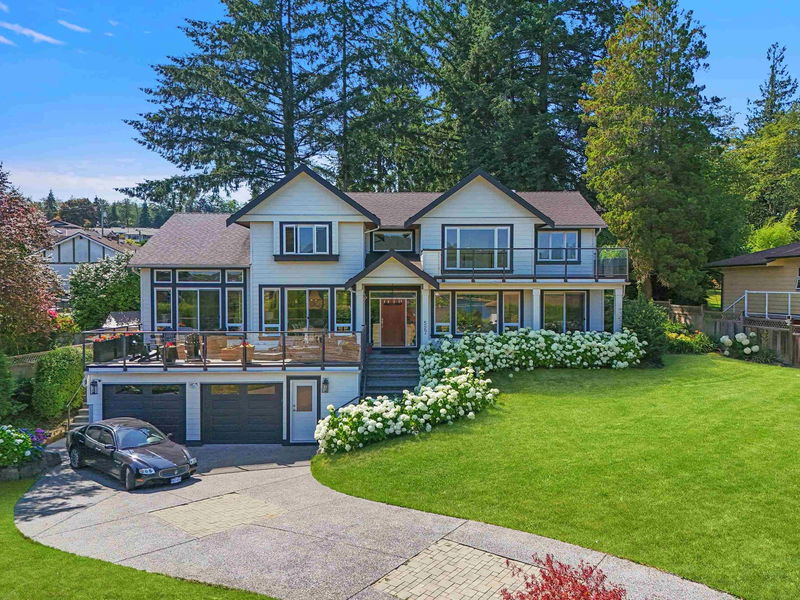Key Facts
- MLS® #: R2907624
- Property ID: SIRC1990694
- Property Type: Residential, Single Family Detached
- Living Space: 5,070 sq.ft.
- Lot Size: 0.34 ac
- Year Built: 2012
- Bedrooms: 6
- Bathrooms: 5+1
- Parking Spaces: 5
- Listed By:
- The Partners Real Estate
Property Description
This over 5000 square foot TRADITIONAL RESTORATION HARDWARE like home sits on a STUNNING OCEAN VIEW 15,000 square foot lot in beautiful DEEP COVE!! With 3 STUNNING bedrooms UPSTAIRS, 6.5 bathrooms and 3 fireplaces this home then surrounds itself with spacious sun decks taking in everything life has to offer. The main floor features 9 and 12 ft. ceilings, a STUNNING designer kitchen with Wolf and Sub Zero appliances and high end interior and exterior architectural QUALITY THAT will impress. Downstairs has a media room, rec room and a large GREAT two bedroom suite for family or income. With fantastic indoor and outdoor entertaining and a private treed fenced backyard with French Immersion School and Cates Park within walking distance.
Rooms
- TypeLevelDimensionsFlooring
- BedroomAbove12' 8" x 13' 8"Other
- BedroomAbove10' 9.9" x 13' 6"Other
- Home officeAbove9' 5" x 13' 9.6"Other
- Media / EntertainmentBelow13' 9" x 18' 8"Other
- Recreation RoomBelow14' 3" x 24'Other
- Living roomBelow11' 6" x 19' 6.9"Other
- KitchenBelow8' 11" x 10' 3"Other
- BedroomBelow8' 9.9" x 10' 9.6"Other
- BedroomBelow9' 6" x 13' 9.6"Other
- Laundry roomBelow7' 11" x 17' 9.6"Other
- Living roomMain15' x 16' 8"Other
- DenMain13' 5" x 14' 3.9"Other
- Family roomMain13' 11" x 15'Other
- KitchenMain13' 8" x 16' 6"Other
- Dining roomMain13' 5" x 18' 6.9"Other
- Home officeMain10' x 12' 2"Other
- BedroomMain10' 8" x 10' 9.9"Other
- Primary bedroomAbove14' 9.6" x 16' 6"Other
- Walk-In ClosetAbove5' 5" x 13' 3.9"Other
Listing Agents
Request More Information
Request More Information
Location
527 Dollarton Highway N, North Vancouver, British Columbia, V7G 1N3 Canada
Around this property
Information about the area within a 5-minute walk of this property.
Request Neighbourhood Information
Learn more about the neighbourhood and amenities around this home
Request NowPayment Calculator
- $
- %$
- %
- Principal and Interest 0
- Property Taxes 0
- Strata / Condo Fees 0

