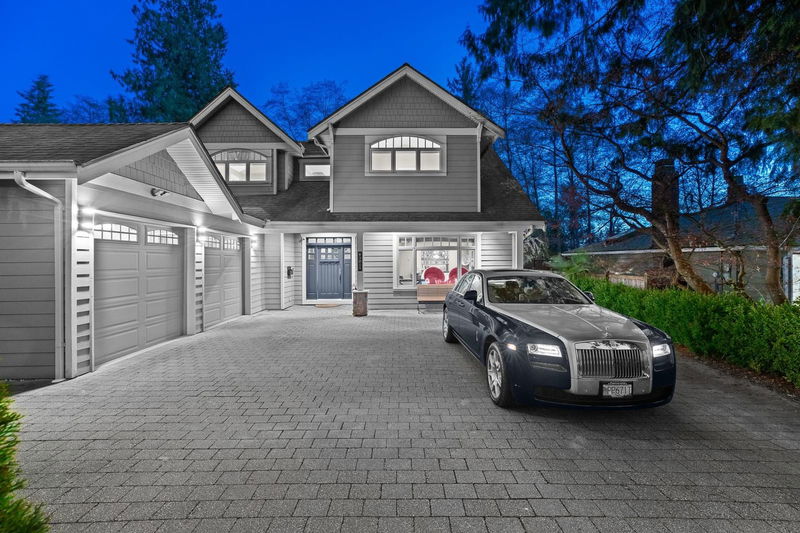Key Facts
- MLS® #: R2893042
- Property ID: SIRC1978641
- Property Type: Residential, Single Family Detached
- Living Space: 4,450 sq.ft.
- Lot Size: 0.17 ac
- Year Built: 2009
- Bedrooms: 6
- Bathrooms: 5+1
- Parking Spaces: 5
- Listed By:
- Royal Pacific Lions Gate Realty Ltd.
Property Description
This beautifully crafted home boasts over 4,450sqft w/ 6 bedrooms & 6 bathrooms offering three levels of luxurious living. Just a short walk from Edgemont. High end finishings throughout consists of walnut hardwood floors, energy efficient windows; top of the line extensive mouldings &millwork; granite countertops on all levels. Main floor offers a spacious living room, dining room, office & an open concept family room w/ 12ftceilings, nook & gourmet island kitchen w/ appliances including a Thermador fridge. Thermador 36 inch gas range, Bosch convection oven. Upstairs consists of 4 bedrooms including the amazing master bedroom. Downstairs consists of 2-bedroom suite suitable for rental opportunity.
Rooms
- TypeLevelDimensionsFlooring
- Walk-In ClosetAbove5' 6.9" x 11' 2"Other
- BedroomAbove10' 9" x 12' 5"Other
- BedroomAbove11' 9.6" x 11' 8"Other
- BedroomAbove10' 3" x 12' 6"Other
- Living roomBelow9' 5" x 21'Other
- KitchenBelow5' 2" x 9' 5"Other
- BedroomBelow10' x 11' 8"Other
- BedroomBelow9' 3.9" x 11' 5"Other
- Media / EntertainmentBelow10' 2" x 19' 3"Other
- Flex RoomBelow13' 6" x 14' 8"Other
- FoyerMain5' 6.9" x 6'Other
- Living roomMain13' 9.9" x 16'Other
- Dining roomMain10' x 12'Other
- KitchenMain12' 9.9" x 14' 5"Other
- Eating AreaMain8' x 9'Other
- Family roomMain15' 2" x 17' 9.6"Other
- Home officeMain11' x 11'Other
- Laundry roomMain7' 8" x 9' 8"Other
- Primary bedroomAbove14' 8" x 16' 5"Other
Listing Agents
Request More Information
Request More Information
Location
3011 Paisley Road, North Vancouver, British Columbia, V7R 1C7 Canada
Around this property
Information about the area within a 5-minute walk of this property.
Request Neighbourhood Information
Learn more about the neighbourhood and amenities around this home
Request NowPayment Calculator
- $
- %$
- %
- Principal and Interest 0
- Property Taxes 0
- Strata / Condo Fees 0

