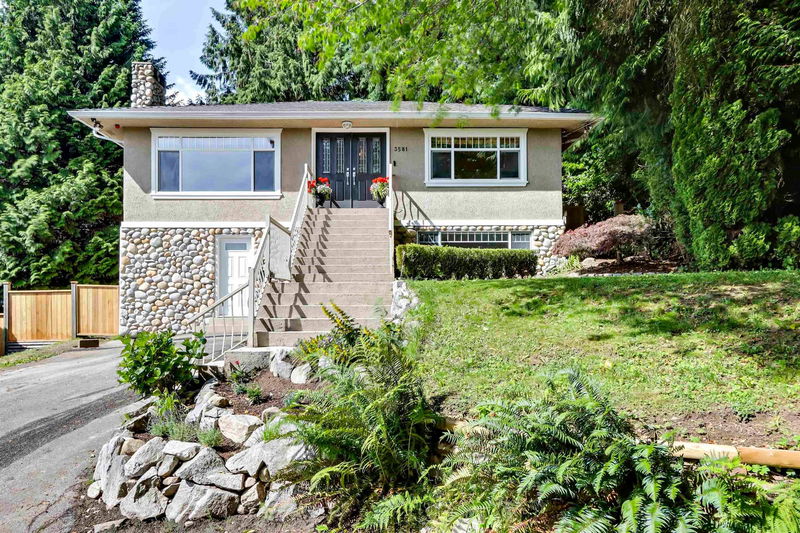Key Facts
- MLS® #: R2901963
- Property ID: SIRC1963392
- Property Type: Residential, Single Family Detached
- Living Space: 2,347 sq.ft.
- Lot Size: 0.19 ac
- Year Built: 1951
- Bedrooms: 4
- Bathrooms: 2
- Parking Spaces: 3
- Listed By:
- Macdonald Realty
Property Description
This beautiful 4-bedroom, 2-bathroom Edgemont Village home is located on a quiet crescent and set back from the street, resulting in total privacy. Upstairs features include 2 bedrooms, large living room with wood-burning fireplace, dining room, tastefully up-dated kitchen and hardwood flooring throughout. Below offers 2 additional bedrooms, den, large recreation room with gas-burning fireplace and easy suite potential. Other features include Air Conditioning, a large patio off the kitchen and a massive child friendly backyard with forested backdrop. A convenient stroll to Edgemont Village and its numerous amenities and in the Highlands Elementary and Handsworth Secondary school catchments.
Rooms
- TypeLevelDimensionsFlooring
- Recreation RoomBelow12' 5" x 24' 5"Other
- Primary bedroomBelow11' 8" x 14' 3.9"Other
- BedroomBelow7' 6.9" x 14' 9.9"Other
- DenBelow7' 6.9" x 9' 9.6"Other
- StorageBelow6' x 10' 9.6"Other
- Living roomMain14' 6.9" x 14' 9"Other
- Dining roomMain8' 3.9" x 9' 9.9"Other
- KitchenMain9' 3.9" x 9' 9.9"Other
- Family roomMain8' 6.9" x 18' 6"Other
- BedroomMain11' 9" x 13' 6"Other
- BedroomMain9' 9.9" x 10' 2"Other
- FoyerMain5' 6.9" x 6' 9"Other
- StorageMain5' 5" x 8' 3"Other
- PatioMain12' 9.9" x 24' 11"Other
Listing Agents
Request More Information
Request More Information
Location
3581 Wellington Crescent, North Vancouver, British Columbia, V7R 3B3 Canada
Around this property
Information about the area within a 5-minute walk of this property.
Request Neighbourhood Information
Learn more about the neighbourhood and amenities around this home
Request NowPayment Calculator
- $
- %$
- %
- Principal and Interest 0
- Property Taxes 0
- Strata / Condo Fees 0

