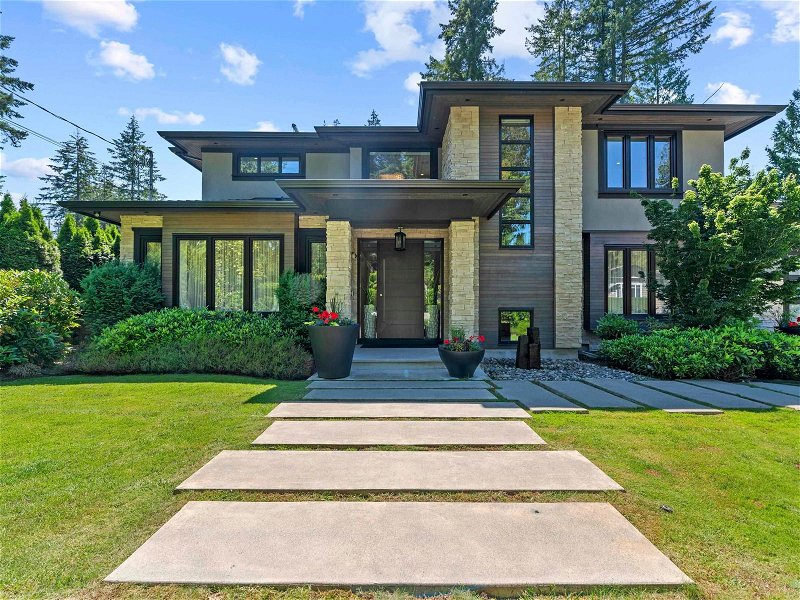Key Facts
- MLS® #: R2900839
- Property ID: SIRC1959457
- Property Type: Residential, Single Family Detached
- Living Space: 5,413 sq.ft.
- Lot Size: 0.24 ac
- Year Built: 2015
- Bedrooms: 5
- Bathrooms: 6+1
- Parking Spaces: 2
- Listed By:
- The Partners Real Estate
Property Description
STUNNING CONTEMPORARY 5400 SqFt home on an over 10,000 SqFt lot 500 steps to Edgemont Village! This custom designed, truly luxurious and sophistication home is waiting for you — stunning kitchen renovation as seen in Western Living magazine! Beautiful open plan on the main floor as kitchen leads to gorgeous eclipse doors leading to a FANTASTIC OVERSIZED BACKYARD with a beautiful, covered patio, creating a seamless transfer from inside to the outside of the house. Top appliances, Lutron lighting, radiant heating, A/C and HRV, built in speakers throughout, secondary kitchen WITH 4 bedrooms upstairs and ALL EN-SUITED. The downstairs is a dream/all open with 5th bedroom, wine room and theatre!
Rooms
- TypeLevelDimensionsFlooring
- Primary bedroomAbove16' 11" x 13' 5"Other
- Walk-In ClosetAbove7' 6.9" x 6' 6.9"Other
- Walk-In ClosetAbove3' 6.9" x 5'Other
- BedroomAbove11' 3.9" x 14' 3.9"Other
- Walk-In ClosetAbove4' 3" x 7'Other
- BedroomAbove11' x 10' 3"Other
- BedroomAbove12' 5" x 10' 11"Other
- Recreation RoomBelow13' 6.9" x 21' 3"Other
- Living roomBelow13' 6" x 15' 9"Other
- Bar RoomBelow10' 9.6" x 8' 11"Other
- Living roomMain12' 9" x 15' 5"Other
- Media / EntertainmentBelow12' 5" x 14' 6"Other
- Exercise RoomBelow18' 9" x 21' 9.6"Other
- BedroomBelow10' 5" x 12' 2"Other
- Dining roomMain11' 2" x 13' 9"Other
- Family roomMain14' 3" x 21' 2"Other
- KitchenMain16' 3" x 18' 6.9"Other
- Wok KitchenMain13' 3.9" x 8'Other
- Eating AreaMain12' 2" x 14' 8"Other
- Home officeMain11' 3.9" x 13' 5"Other
- Laundry roomMain9' 5" x 8' 5"Other
- FoyerMain25' 3.9" x 7' 9.9"Other
Listing Agents
Request More Information
Request More Information
Location
2617 Woodbine Drive, North Vancouver, British Columbia, V7R 2R7 Canada
Around this property
Information about the area within a 5-minute walk of this property.
Request Neighbourhood Information
Learn more about the neighbourhood and amenities around this home
Request NowPayment Calculator
- $
- %$
- %
- Principal and Interest 0
- Property Taxes 0
- Strata / Condo Fees 0

