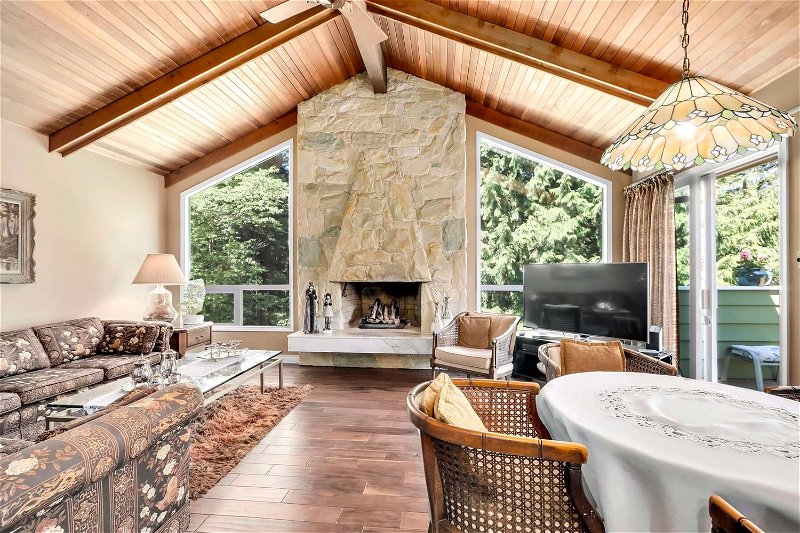Key Facts
- MLS® #: R2891005
- Property ID: SIRC1911940
- Property Type: Residential, Single Family Detached
- Living Space: 3,496 sq.ft.
- Lot Size: 0.23 ac
- Year Built: 1964
- Bedrooms: 4
- Bathrooms: 3
- Parking Spaces: 6
- Listed By:
- Royal LePage Sussex - Edmonds Advantage
Property Description
Introducing a truly special opportunity - with original owners, this remarkable 4-bedroom, 2-level family home is nestled in a fantastic neighborhood that truly feels like home. Situated on a spacious lot, this property offers a fenced yard for privacy and security. The main level boasts a thoughtful layout connecting living areas and bedrooms for comfortable living and entertaining. Enjoy outdoor living with a covered patio and built-in barbecue. The lower level provides additional living space with suite potential, along with ample storage, a bar, rec room, and sauna. Conveniently close to amenities, schools, trails, and more. Don’t miss this incredible opportunity to own a cherished family home with endless possibilities!
Rooms
- TypeLevelDimensionsFlooring
- Solarium/SunroomMain11' 8" x 14' 2"Other
- Flex RoomBelow10' 11" x 14' 9.6"Other
- Bar RoomBelow5' 2" x 8' 8"Other
- Recreation RoomBelow12' 8" x 15' 6"Other
- OtherBelow11' 5" x 19' 6"Other
- Laundry roomBelow5' 9.9" x 7' 11"Other
- StorageBelow9' 8" x 11' 3.9"Other
- SaunaBelow5' 9.6" x 7' 2"Other
- BedroomBelow11' x 13' 8"Other
- Great RoomBelow10' 3.9" x 10' 9.9"Other
- FoyerMain4' 9.6" x 9' 8"Other
- Living roomMain13' x 17' 5"Other
- KitchenMain11' 3.9" x 16' 9.6"Other
- Dining roomMain10' x 11' 3.9"Other
- Family roomMain14' 2" x 19' 2"Other
- BedroomMain10' 3.9" x 10' 6"Other
- BedroomMain10' 6" x 11' 5"Other
- Primary bedroomMain11' 6" x 15' 9.6"Other
- Walk-In ClosetMain4' 6.9" x 5' 3.9"Other
Listing Agents
Request More Information
Request More Information
Location
4343 Patterdale Drive, North Vancouver, British Columbia, V7R 4L6 Canada
Around this property
Information about the area within a 5-minute walk of this property.
Request Neighbourhood Information
Learn more about the neighbourhood and amenities around this home
Request NowPayment Calculator
- $
- %$
- %
- Principal and Interest 0
- Property Taxes 0
- Strata / Condo Fees 0

