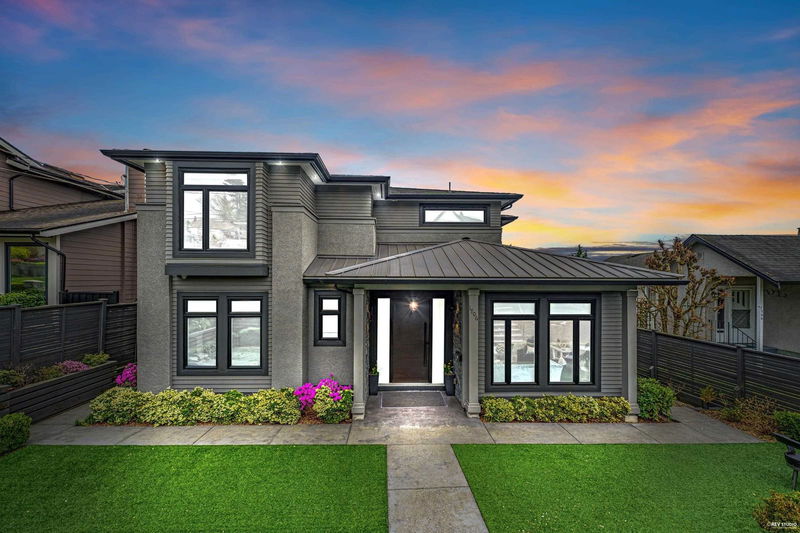Key Facts
- MLS® #: R2994247
- Property ID: SIRC2386368
- Property Type: Residential, Single Family Detached
- Living Space: 4,518 sq.ft.
- Lot Size: 6,820 sq.ft.
- Year Built: 2018
- Bedrooms: 8
- Bathrooms: 7+1
- Parking Spaces: 5
- Listed By:
- Century 21 AAA Realty Inc.
Property Description
Welcome to this Elegant/Luxury/Practical design in every corner of this masterpiece. Quality craftsmanship shows through this almost brand new home in each level. Functional layout designed by an experienced builder, includes spacious living & family room, Beautiful kitchen paired with a large island and top brand appliances that includes a builtin Sub Zero Fridge, extensive use of the high end wallpaper. This house comes with a Fully Automated home system, a built in Ipad on wall to operate. Upper level has 4 good size rooms. Amazing City View from upper and main levels. Basement Features a wet Bar and an Entertainment area, 2-beds legal suite and bachelor suite with separate entrance. Back Lane access to a detached triple Garage and an additional 2 car parking on the side. Check Video.
Rooms
- TypeLevelDimensionsFlooring
- Family roomMain21' 6.9" x 15' 9.6"Other
- KitchenMain14' 2" x 15' 2"Other
- Wok KitchenMain13' 8" x 5' 5"Other
- Living roomMain11' 6" x 12'Other
- FoyerMain8' 6.9" x 22' 2"Other
- Mud RoomMain11' 8" x 11'Other
- Dining roomMain9' 9.6" x 6' 2"Other
- PatioMain14' 9.6" x 12' 9.9"Other
- Home officeMain8' 6" x 8' 3.9"Other
- BedroomMain10' 11" x 13' 9.6"Other
- Walk-In ClosetMain4' 8" x 4' 5"Other
- Primary bedroomAbove13' 11" x 13' 11"Other
- OtherAbove14' 3" x 4' 6.9"Other
- BedroomAbove10' 9.6" x 10' 9.6"Other
- Walk-In ClosetAbove8' 2" x 7' 2"Other
- BedroomAbove11' 8" x 11' 3.9"Other
- PatioAbove11' 9.9" x 6' 3"Other
- Media / EntertainmentBelow15' 3.9" x 11' 5"Other
- Bar RoomBelow13' 3.9" x 7' 3"Other
- BedroomAbove10' 11" x 12' 3"Other
- BedroomBelow9' 6" x 10' 2"Other
- KitchenBelow12' 3.9" x 17'Other
- BedroomBelow9' 9" x 12' 6.9"Other
- PatioBelow22' 6" x 13' 3.9"Other
- StorageBelow6' 9.9" x 12' 2"Other
- BedroomBelow10' 9.9" x 8' 5"Other
- KitchenBelow10' 11" x 6' 6"Other
- Laundry roomBelow6' 9.9" x 5' 5"Other
Listing Agents
Request More Information
Request More Information
Location
1706 Nanaimo Street, New Westminster, British Columbia, V3M 2G6 Canada
Around this property
Information about the area within a 5-minute walk of this property.
Request Neighbourhood Information
Learn more about the neighbourhood and amenities around this home
Request NowPayment Calculator
- $
- %$
- %
- Principal and Interest 0
- Property Taxes 0
- Strata / Condo Fees 0

