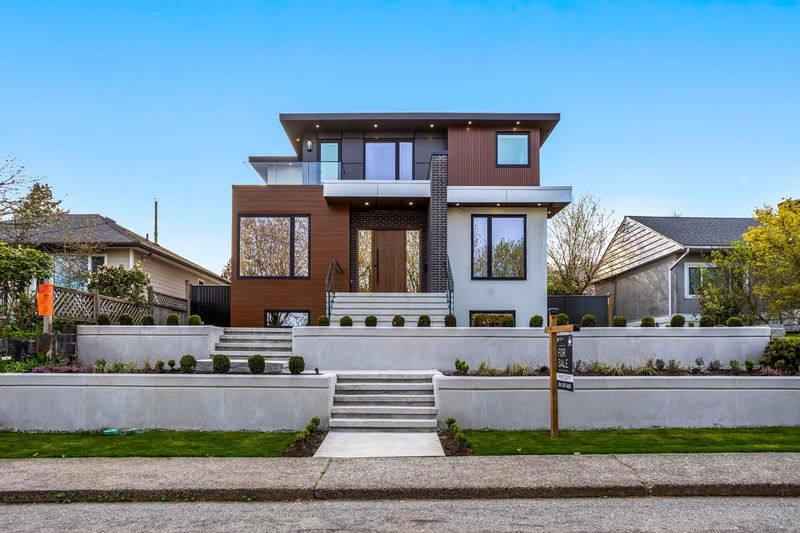Key Facts
- MLS® #: R2992304
- Property ID: SIRC2381277
- Property Type: Residential, Single Family Detached
- Living Space: 3,686 sq.ft.
- Lot Size: 6,000 sq.ft.
- Year Built: 2025
- Bedrooms: 7+1
- Bathrooms: 7+1
- Parking Spaces: 2
- Listed By:
- Stonehaus Realty Corp.
Property Description
Stunning 8 Bed, 7.5 Bath home on prestigious Chestnut Street in New Westminster! Thoughtfully designed, this brand new property seamlessly combines elegance and function. This home has it all: wide plank oak floors, a gourmet kitchen with custom cabinetry, quartz counters, and a waterfall island. Upstairs offers a rare 4 bedroom layout, including a spacious primary suite with walk-in closet, spa-like ensuite bathroom, and private deck. Downstairs includes a legal suite with separate entrance. BONUS: a beautifully finished laneway home adds flexibility and income potential. A perfect blend of luxury, layout, and location. Don't miss your opportunity! Book a showing now! OPEN HOUSE MAY 25 2-4PM!
Rooms
- TypeLevelDimensionsFlooring
- FoyerMain9' 3" x 11' 11"Other
- Living roomMain11' 3.9" x 14' 8"Other
- Dining roomMain11' 3.9" x 7' 9.9"Other
- Family roomMain11' 3.9" x 12' 6.9"Other
- KitchenMain12' 9.6" x 12'Other
- Wok KitchenMain8' 6.9" x 10' 6.9"Other
- Laundry roomMain6' 3.9" x 6' 9"Other
- BedroomMain9' 2" x 8' 9.9"Other
- Primary bedroomAbove16' 5" x 10' 5"Other
- BedroomAbove8' 3" x 11' 9.6"Other
- BedroomAbove9' 6" x 8' 9"Other
- BedroomAbove9' 9.9" x 8' 9.9"Other
- Walk-In ClosetAbove9' x 6' 8"Other
- BedroomBasement10' 2" x 8' 2"Other
- KitchenBasement15' 5" x 11' 11"Other
- Recreation RoomBasement15' 5" x 10'Other
- KitchenAbove10' 9.6" x 5' 3.9"Other
- BedroomAbove8' 5" x 8' 6.9"Other
- BedroomAbove10' 3" x 7' 11"Other
- Living roomAbove10' 9.6" x 9' 9.6"Other
Listing Agents
Request More Information
Request More Information
Location
827 Chestnut Street, New Westminster, British Columbia, V3L 4N3 Canada
Around this property
Information about the area within a 5-minute walk of this property.
Request Neighbourhood Information
Learn more about the neighbourhood and amenities around this home
Request NowPayment Calculator
- $
- %$
- %
- Principal and Interest $14,160 /mo
- Property Taxes n/a
- Strata / Condo Fees n/a

