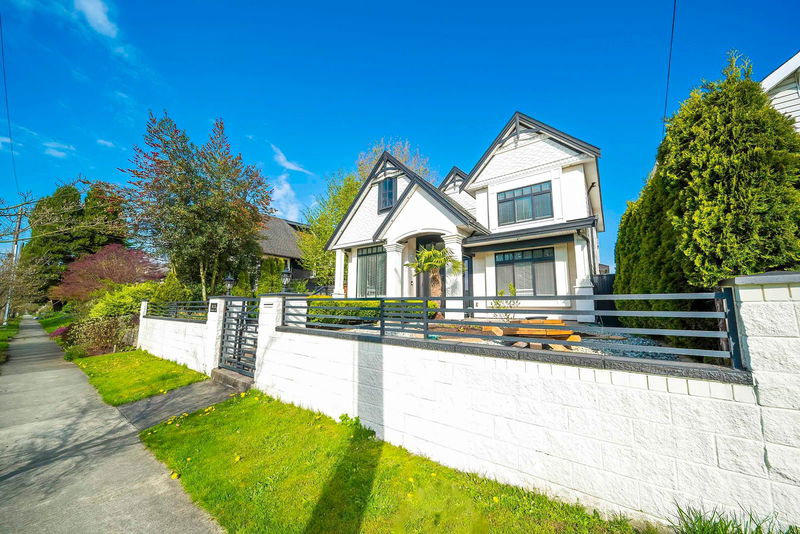Key Facts
- MLS® #: R2992542
- Property ID: SIRC2380899
- Property Type: Residential, Single Family Detached
- Living Space: 3,938 sq.ft.
- Lot Size: 6,435 sq.ft.
- Year Built: 2015
- Bedrooms: 5+3
- Bathrooms: 6
- Parking Spaces: 6
- Listed By:
- Nu Stream Realty Inc.
Property Description
Absolutely a masterpiece of professionally designed and built on a large 6435 sqft lot in most desirable Moody Park area. Finished 3938 Sqft W/elegance & sophistication, designed to elevate your lifestyle to new heights. Step into the solid grand foyer, greeted by soaring crown molding ceilings, an abundance of natural light & sparkling crystal chandeliers. This well maintained home boasts 8 bedrooms, 6 baths, an open floor plan with a chef kitchen SS appliances, custom floor to ceiling cabinetry & a large quartz island. It equipped with Radiant Heat, HRV, AC & irrigation system, W/4 Zone Control, 4 HD Cameras Security Sys, 1 parent’s room/office on main w/3 pcs baths. 4 bdrms upstairs. 1 bedrm legal suite and 2 bedrms downstairs with separate entry will bring you almost $3000 per month.
Downloads & Media
Rooms
- TypeLevelDimensionsFlooring
- FoyerMain21' x 9' 11"Other
- Living roomMain13' 8" x 13'Other
- Dining roomMain13' x 8' 3.9"Other
- Family roomMain16' 3.9" x 13'Other
- KitchenMain21' 3.9" x 20' 3"Other
- Wok KitchenMain13' x 5' 3.9"Other
- Laundry roomMain9' x 7' 6"Other
- Primary bedroomAbove14' 6" x 14'Other
- Primary bedroomAbove18' x 13' 3.9"Other
- BedroomAbove12' x 11' 8"Other
- BedroomAbove13' x 8' 9.6"Other
- BedroomBasement13' x 12' 3"Other
- KitchenBasement15' x 13'Other
- Media / EntertainmentBasement18' 8" x 13'Other
- Living roomBasement12' 9.6" x 14' 2"Other
- KitchenBasement13' 6.9" x 10' 9"Other
- BedroomBasement16' x 13'Other
- BedroomBasement13' x 13'Other
- BedroomMain13' x 12'Other
Listing Agents
Request More Information
Request More Information
Location
813 Dublin Street, New Westminster, British Columbia, V3M 2Y5 Canada
Around this property
Information about the area within a 5-minute walk of this property.
Request Neighbourhood Information
Learn more about the neighbourhood and amenities around this home
Request NowPayment Calculator
- $
- %$
- %
- Principal and Interest 0
- Property Taxes 0
- Strata / Condo Fees 0

