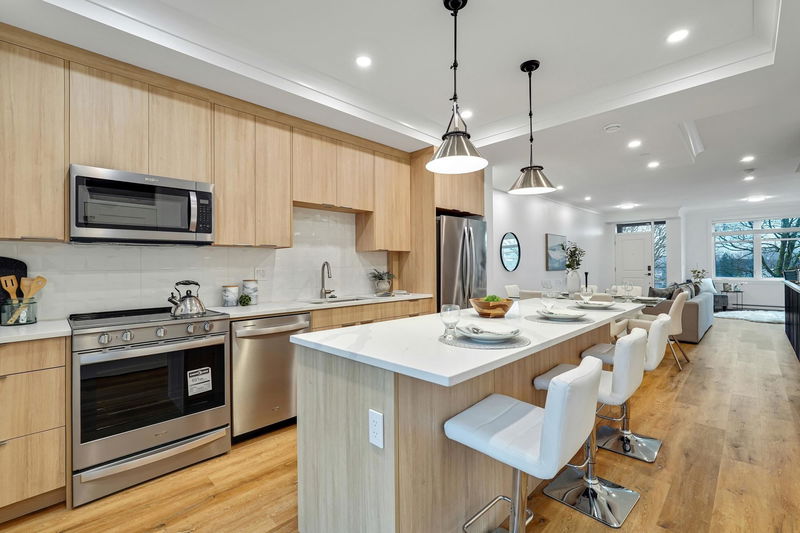Key Facts
- MLS® #: R2986028
- Property ID: SIRC2351256
- Property Type: Residential, Other
- Living Space: 1,840 sq.ft.
- Lot Size: 9,000 sq.ft.
- Year Built: 2024
- Bedrooms: 3
- Bathrooms: 3+1
- Parking Spaces: 2
- Listed By:
- Luxmore Realty
Property Description
This brand new rowhome has everything you need for your perfect home! Three beds & four bath plus a rooftop patio! The main floor is an open concept w/ a spacious foyer, large windows, high ceilings, fabulous powder bath, entertainer's kitchen w/ s/s appliances, pantry for extra storage & a garburator for added convenience. Upstairs a large primary bedroom is attached to a spa-like ensuite. Full size laundry, two additional bedrooms, and a spacious main bathroom. The top floor leads to a rooftop deck with views of a serene park perfect for summer BBQs, play area for kids, and morning yoga with a bonus flex room for yoga, exercise, meditation or more. The basement has a large flex space, including a den and bathroom, perfect for a growing family. Comes with 2 parking and Level 2 EV Ready.
Rooms
- TypeLevelDimensionsFlooring
- Living roomMain11' 3.9" x 10' 6"Other
- Flex RoomMain9' 9.6" x 11' 3"Other
- Dining roomMain11' 3.9" x 6' 8"Other
- FoyerMain6' x 8' 6"Other
- KitchenMain14' 3" x 8' 3"Other
- PantryMain4' 6.9" x 3'Other
- Primary bedroomAbove12' 11" x 12' 8"Other
- BedroomAbove8' 6" x 10' 9.6"Other
- BedroomAbove9' 5" x 9' 3.9"Other
- Recreation RoomBasement8' 9.9" x 13' 9.6"Other
- DenBasement6' 3" x 4' 5"Other
Listing Agents
Request More Information
Request More Information
Location
43 Eighth Avenue E, New Westminster, British Columbia, V3L 4J4 Canada
Around this property
Information about the area within a 5-minute walk of this property.
Request Neighbourhood Information
Learn more about the neighbourhood and amenities around this home
Request NowPayment Calculator
- $
- %$
- %
- Principal and Interest $6,782 /mo
- Property Taxes n/a
- Strata / Condo Fees n/a

