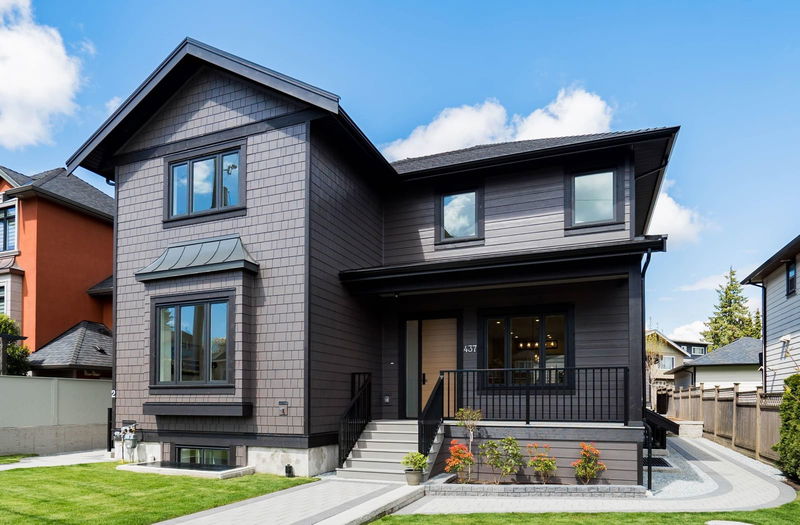Key Facts
- MLS® #: R2983809
- Property ID: SIRC2344781
- Property Type: Residential, Single Family Detached
- Living Space: 3,580 sq.ft.
- Lot Size: 6,929 sq.ft.
- Year Built: 2024
- Bedrooms: 4+1
- Bathrooms: 6
- Parking Spaces: 3
- Listed By:
- Oakwyn Realty Ltd.
Property Description
Brand New Custom Built modern craftsman w/ 5 bed 6 bath incl 1 bed suite w/ 3580sf of luxury finishes on 6929sf lot!Quiet tree lined street in highly desired - The Heights in New West. Fantastic open concept 10 ft ceiling main flr feat a dream kitchen w/ 10 ft island, custom cabinets, integrated Fulgor appliances, 48 inch gas range, pantry, bedroom/office, mud room, feature wall fireplace in living, oversized French doors out to covered patio w/ cedar soffits & skylights, huge fully fenced backyard w/ irrigation, 2 car garage. Up 3 good sized beds & laundry room, 2 w/ ensuites incl a dream primary w/ vaulted ceilings, large walk-in, & gorgeous 5 pce ensuite. Down rec room & 1 bed suite. Great location: steps to parks, schools, shopping, few mins to HWY1.OPEN HOUSE: April 19th 12:30-1:30pm!
Rooms
- TypeLevelDimensionsFlooring
- KitchenMain18' 11" x 14' 3"Other
- Living roomMain18' 6.9" x 11' 9"Other
- Dining roomMain18' x 14'Other
- BedroomMain14' 6.9" x 11' 8"Other
- Mud RoomMain6' 6" x 5' 8"Other
- PatioMain18' 9.9" x 18' 9.6"Other
- OtherMain17' 11" x 6'Other
- Primary bedroomAbove15' x 11' 6.9"Other
- Walk-In ClosetAbove11' 6.9" x 7'Other
- BedroomAbove13' x 11'Other
- BedroomAbove14' 8" x 10' 6"Other
- Laundry roomAbove8' 3" x 5' 5"Other
- KitchenBasement10' 11" x 8' 6"Other
- Living roomBasement13' 2" x 12' 2"Other
- BedroomBasement12' x 10'Other
- Walk-In ClosetBelow7' 2" x 5'Other
- Recreation RoomBelow23' x 8' 9"Other
- UtilityBasement9' x 5' 6"Other
Listing Agents
Request More Information
Request More Information
Location
437 Elmer Street, New Westminster, British Columbia, V3L 4M6 Canada
Around this property
Information about the area within a 5-minute walk of this property.
Request Neighbourhood Information
Learn more about the neighbourhood and amenities around this home
Request NowPayment Calculator
- $
- %$
- %
- Principal and Interest $13,423 /mo
- Property Taxes n/a
- Strata / Condo Fees n/a

