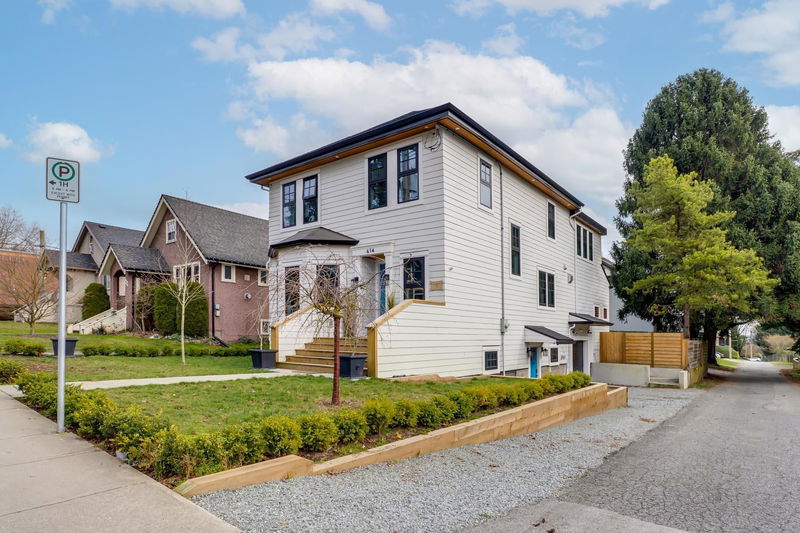Key Facts
- MLS® #: R2981486
- Property ID: SIRC2335078
- Property Type: Residential, Single Family Detached
- Living Space: 4,002 sq.ft.
- Lot Size: 4,449 sq.ft.
- Year Built: 1902
- Bedrooms: 7
- Bathrooms: 3+1
- Parking Spaces: 3
- Listed By:
- Oakwyn Realty Ltd.
Property Description
Exquisitely renovated with no detail overlooked, this exceptional 7-bed, 4-bath home pairs a timeless Heritage façade with a modern, sophisticated interior. Soaring 10-foot ceilings on the main level create an airy, open ambiance ideal for entertaining, family living or working from home. Premium features include triple-pane matte black windows, engineered hardwood, high-efficiency systems, and a designer kitchen with Italian fixtures and Gaggenau & Forno appliances. The luxurious primary bath boasts heated floors, full-height tile, a spacious soaker tub, and frameless shower. Exterior Upgrades include new roof, siding,drain tiles & a Gorgeous Cedar Deck!Includes a legal 2-bed suite.Bonus: SSMUH zoning allows future 6-unit redevelopment in prime Uptown New West.OPEN BY APPT: March 30 2-4
Rooms
- TypeLevelDimensionsFlooring
- FoyerMain9' 9.9" x 10' 11"Other
- Living roomMain14' 2" x 19' 9.6"Other
- Dining roomMain10' 9" x 14' 3"Other
- KitchenMain14' 3" x 13' 3"Other
- Family roomMain16' 9.6" x 13' 3.9"Other
- Flex RoomMain8' 6" x 11' 6.9"Other
- BedroomAbove10' 6.9" x 12' 9"Other
- BedroomAbove11' 5" x 10' 2"Other
- BedroomAbove9' 9.6" x 11' 8"Other
- BedroomAbove8' 9" x 17' 3"Other
- Primary bedroomAbove10' 6.9" x 17'Other
- PlayroomAbove19' 9.9" x 28' 6"Other
- Living roomBelow11' 5" x 15' 5"Other
- KitchenBelow11' 3.9" x 15'Other
- BedroomBelow11' 6.9" x 13' 3.9"Other
- BedroomBelow11' 6.9" x 8'Other
- UtilityBelow12' 3.9" x 6' 9.9"Other
Listing Agents
Request More Information
Request More Information
Location
614 Fourth Avenue, New Westminster, British Columbia, V3M 1S4 Canada
Around this property
Information about the area within a 5-minute walk of this property.
Request Neighbourhood Information
Learn more about the neighbourhood and amenities around this home
Request NowPayment Calculator
- $
- %$
- %
- Principal and Interest $12,202 /mo
- Property Taxes n/a
- Strata / Condo Fees n/a

