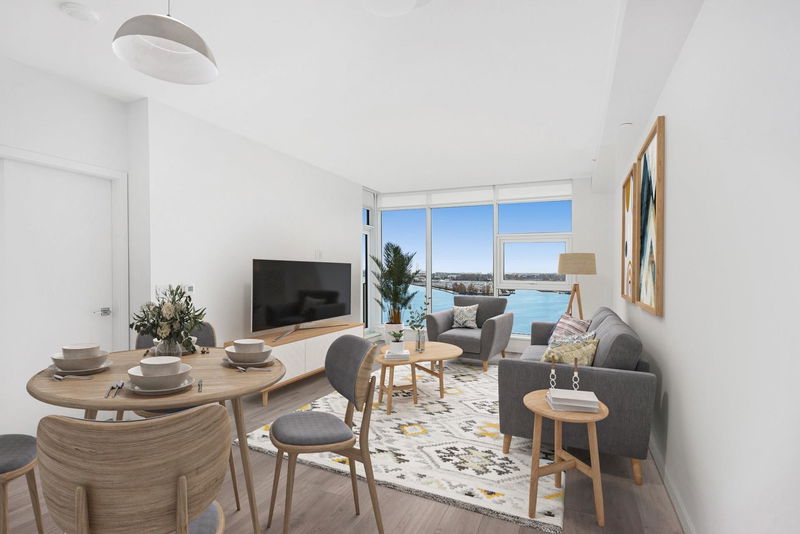Key Facts
- MLS® #: R2980019
- Property ID: SIRC2328338
- Property Type: Residential, Condo
- Living Space: 951 sq.ft.
- Year Built: 2024
- Bedrooms: 2
- Bathrooms: 2
- Parking Spaces: 1
- Listed By:
- Keller Williams Ocean Realty VanCentral
Property Description
Enjoy luxe living along the New Westminster riverfront where everything is on your doorstep. This sought-after 01 floor plan at Bosa's new PIER WEST feat 2 BDMS + 2 full baths w/ floor-to-ceiling windows in every room overlooking the river. The high-end kitchen w/gorgeous stone surfacing and seamless backsplash feat integrated Bosch appliances and peninsula island w/ waterfall edge. This culinary space opens to the spacious living and dining areas. Spend time fireside in the 2-storey owners lounge or make use the fully-equipped gym w/ Peloton spin room. For special events, book the private dining room. Other amenities include 24-hour concierge, outdoor lounge, sauna/steam rooms. Incl: 1 pkg w/ EV charger and 1 storage locker. Call for your private showing.
Rooms
Listing Agents
Request More Information
Request More Information
Location
680 Quayside Drive #1701, New Westminster, British Columbia, V3M 0P2 Canada
Around this property
Information about the area within a 5-minute walk of this property.
- 32.99% 20 to 34 years
- 24.69% 35 to 49 years
- 17.85% 50 to 64 years
- 11.25% 65 to 79 years
- 3.97% 0 to 4 years
- 2.82% 80 and over
- 2.68% 5 to 9
- 1.92% 15 to 19
- 1.84% 10 to 14
- Households in the area are:
- 50.46% Single family
- 40.48% Single person
- 9.06% Multi person
- 0% Multi family
- $113,069 Average household income
- $56,769 Average individual income
- People in the area speak:
- 64.31% English
- 7.21% Mandarin
- 5.27% English and non-official language(s)
- 4.95% Yue (Cantonese)
- 4.28% Portuguese
- 3.99% Korean
- 3.46% Spanish
- 3.03% Tagalog (Pilipino, Filipino)
- 2.19% Russian
- 1.31% French
- Housing in the area comprises of:
- 78.15% Apartment 5 or more floors
- 16.22% Apartment 1-4 floors
- 5.09% Row houses
- 0.38% Duplex
- 0.16% Single detached
- 0% Semi detached
- Others commute by:
- 30.91% Public transit
- 5.99% Foot
- 2.65% Other
- 0.97% Bicycle
- 30.22% Bachelor degree
- 23.6% High school
- 19.78% College certificate
- 11.11% Post graduate degree
- 6.43% Did not graduate high school
- 5.39% Trade certificate
- 3.47% University certificate
- The average air quality index for the area is 1
- The area receives 594.63 mm of precipitation annually.
- The area experiences 7.39 extremely hot days (28.32°C) per year.
Request Neighbourhood Information
Learn more about the neighbourhood and amenities around this home
Request NowPayment Calculator
- $
- %$
- %
- Principal and Interest $4,555 /mo
- Property Taxes n/a
- Strata / Condo Fees n/a

