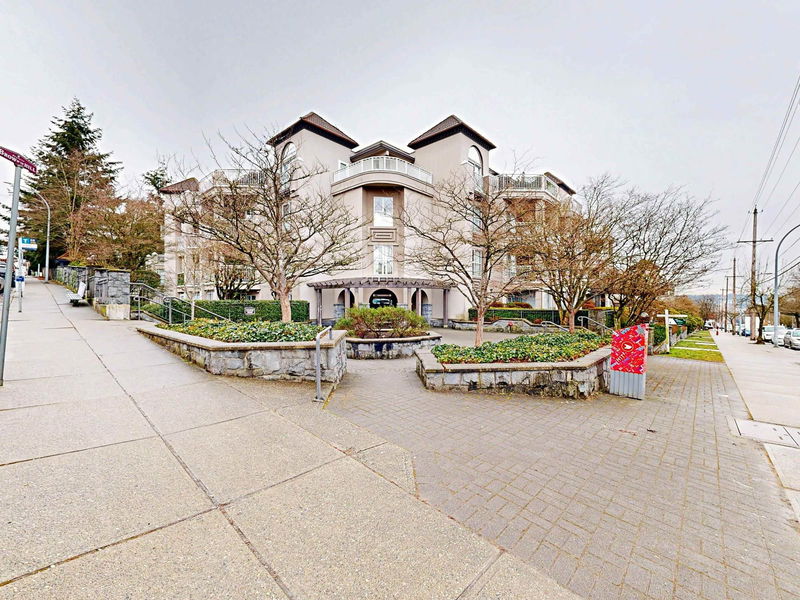Key Facts
- MLS® #: R2979419
- Property ID: SIRC2326691
- Property Type: Residential, Condo
- Living Space: 958 sq.ft.
- Year Built: 1996
- Bedrooms: 2
- Bathrooms: 2
- Parking Spaces: 2
- Listed By:
- Royal LePage West Real Estate Services
Property Description
Kingsgate House built by Bosa! – Spacious 958 Sqft Top-Floor Corner Unit! This bright, southeast-facing home is nestled on the quiet side of the building, offering peace and privacy. The open-concept kitchen flows seamlessly into the large living area, complete with a cozy gas fireplace – the perfect spot to unwind. Enjoy the newly installed laminate flooring and the convenience of in-suite laundry. Step outside to the expansive 116 sqft. patio that overlooks the serene courtyard – an ideal space for outdoor relaxation. Well-managed building, steps from Moody Park, Royal City Mall, shopping, parks, and schools. Public transit is right outside your door, with the SkyTrain Station just 5 minutes away by bus. 2 parking stalls & 1 storage locker. Pet & rental-friendly. Don’t miss out!
Rooms
Listing Agents
Request More Information
Request More Information
Location
1128 Sixth Avenue #501, New Westminster, British Columbia, V3M 6V8 Canada
Around this property
Information about the area within a 5-minute walk of this property.
- 26.44% 20 to 34 years
- 23.58% 35 to 49 years
- 22.44% 50 to 64 years
- 9.46% 65 to 79 years
- 4.54% 0 to 4 years
- 4.31% 15 to 19 years
- 3.99% 10 to 14 years
- 3.73% 5 to 9 years
- 1.52% 80 and over
- Households in the area are:
- 51.57% Single family
- 38.65% Single person
- 9.52% Multi person
- 0.26% Multi family
- $101,050 Average household income
- $46,639 Average individual income
- People in the area speak:
- 66.84% English
- 9.04% Tagalog (Pilipino, Filipino)
- 5.62% English and non-official language(s)
- 4.68% Spanish
- 3.54% Mandarin
- 2.44% Yue (Cantonese)
- 2.29% Punjabi (Panjabi)
- 2.28% Arabic
- 1.73% Portuguese
- 1.54% Hindi
- Housing in the area comprises of:
- 62.68% Apartment 1-4 floors
- 15.43% Apartment 5 or more floors
- 12.17% Duplex
- 8.83% Single detached
- 0.47% Row houses
- 0.42% Semi detached
- Others commute by:
- 27.11% Public transit
- 4.94% Other
- 3.19% Foot
- 0.23% Bicycle
- 30.04% High school
- 20.96% Bachelor degree
- 18.61% College certificate
- 14.15% Did not graduate high school
- 8.54% Trade certificate
- 4.98% Post graduate degree
- 2.73% University certificate
- The average air quality index for the area is 1
- The area receives 579.44 mm of precipitation annually.
- The area experiences 7.39 extremely hot days (28.07°C) per year.
Request Neighbourhood Information
Learn more about the neighbourhood and amenities around this home
Request NowPayment Calculator
- $
- %$
- %
- Principal and Interest $3,114 /mo
- Property Taxes n/a
- Strata / Condo Fees n/a

