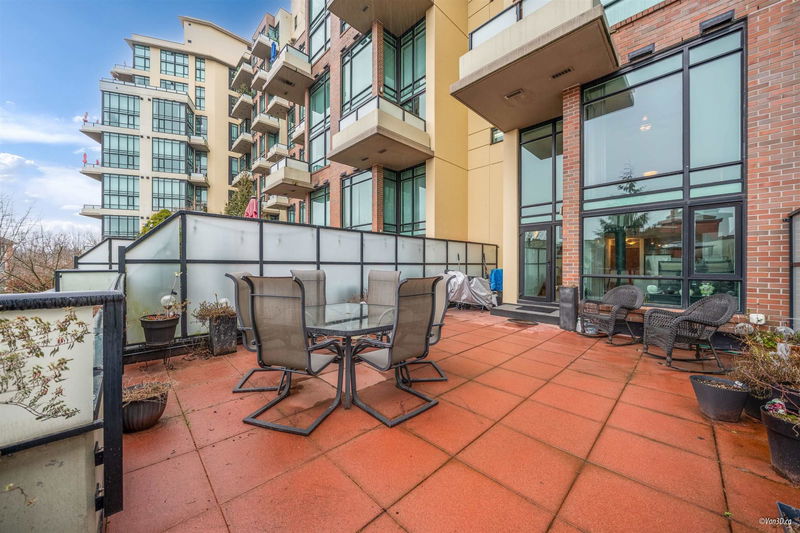Key Facts
- MLS® #: R2968777
- Property ID: SIRC2285545
- Property Type: Residential, Condo
- Living Space: 943 sq.ft.
- Year Built: 2006
- Bedrooms: 1
- Bathrooms: 1+1
- Parking Spaces: 2
- Listed By:
- Babych Group Realty Vancouver Ltd.
Property Description
LARGE 1 & DEN IS THE SIZE OF A 2 BEDROOM! Steps to New West Quayside River Walk, fabulous Loft Style home features a re-purposed brick wall from the original Foundry location. Enter this home & be WOWED by the two storey 17 ft wall of windows drawing you outside to your private access 524 sq foot patio/balcony with loads of area for potted plants , full sized outdoor furnishings, what a great space to relax & entertain! Inside this trendy home is hardwood flooring, granite counter tops, stainless steel appliances, free standing gas fireplace for those chilly days/nights. Den has been converted to storage for coats & shoes. Ascend the wood staircase Upstairs to a huge Bedroom open to living below, a swanky ensuite bathroom & huge spacious walk in closet. 2 side by side parking is bonus!!
Rooms
- TypeLevelDimensionsFlooring
- Living roomMain19' 5" x 9' 6"Other
- KitchenMain9' 6" x 8' 6.9"Other
- DenMain7' 9.6" x 6' 6.9"Other
- Mud RoomMain6' 2" x 6' 9.6"Other
- FoyerMain7' 9.6" x 4' 3"Other
- Primary bedroomAbove15' 9.6" x 13' 3"Other
- Laundry roomAbove6' 6" x 5' 3.9"Other
- Walk-In ClosetAbove9' 6.9" x 5' 6.9"Other
Listing Agents
Request More Information
Request More Information
Location
10 Renaissance Square #217, New Westminster, British Columbia, V3M 7B1 Canada
Around this property
Information about the area within a 5-minute walk of this property.
Request Neighbourhood Information
Learn more about the neighbourhood and amenities around this home
Request NowPayment Calculator
- $
- %$
- %
- Principal and Interest $3,784 /mo
- Property Taxes n/a
- Strata / Condo Fees n/a

