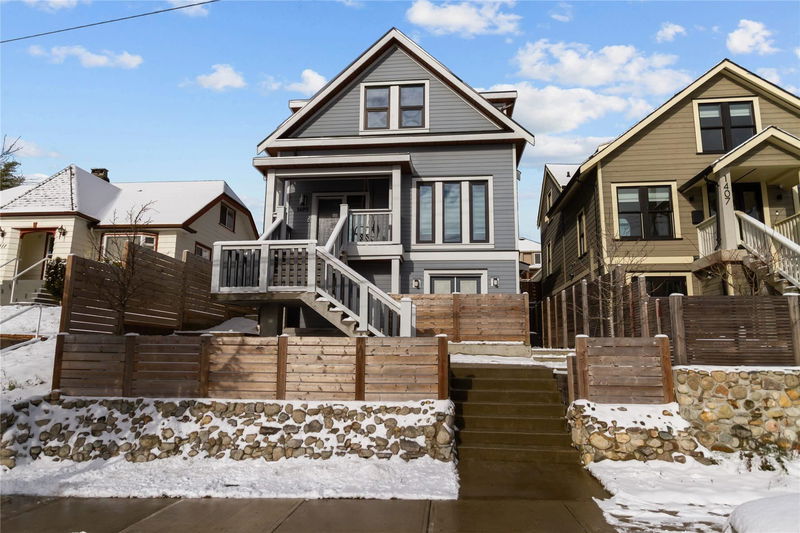Key Facts
- MLS® #: R2964139
- Property ID: SIRC2270983
- Property Type: Residential, Single Family Detached
- Living Space: 2,746 sq.ft.
- Lot Size: 3,869 sq.ft.
- Year Built: 2021
- Bedrooms: 4+2
- Bathrooms: 4
- Parking Spaces: 2
- Listed By:
- RA Realty Alliance Inc.
Property Description
Gorgeous 3 level home w/excellent street appeal situated on the high side of the street. Unique custom design boast 10' ceilings on both levels w/the top flr being vaulted . Entertain in the great. Rm w/open living/dining & kitchen which has luxury lacquer cabinets incl 10' island w/ bar frdge Samsung appliance package w/pot filler. 19' Bifold Patio Doors spills out to the patio to enjoy the fenced backyard. Dining Rm has warm raised gas F/P w/ built-in shelving & desk. Comfort with air con & radiant flr heat. Your kids will love their secret play rm & loft. Engineered h/w flrs & Italian tile walled mstr bdrm 7-pce ensuite. Smooth transition walk-in showers w/frameless glass doors. Convenient mud rm, 2 brm separate entry legal basement suite. Detach double gar w/level 2 EV charging plug.
Rooms
- TypeLevelDimensionsFlooring
- Living roomMain11' 6" x 10' 6.9"Other
- Dining roomMain11' 6" x 10' 6"Other
- KitchenMain18' x 11' 8"Other
- DenMain11' 3" x 7' 8"Other
- BedroomMain11' 3" x 9' 6.9"Other
- Mud RoomMain7' x 5' 5"Other
- PatioMain25' x 9' 6"Other
- BedroomAbove12' x 9' 9.9"Other
- BedroomAbove10' 6" x 9' 6"Other
- Laundry roomAbove9' 11" x 5'Other
- StudyAbove6' 3" x 4' 8"Other
- Primary bedroomAbove13' 8" x 12' 6"Other
- Living roomBasement12' 3" x 7' 2"Other
- KitchenBasement10' 11" x 9' 9"Other
- BedroomBasement10' 9.9" x 9' 5"Other
- BedroomBasement10' 9" x 9' 5"Other
- Laundry roomBasement7' 2" x 9' 3.9"Other
- PatioBasement11' 9.6" x 6' 9"Other
Listing Agents
Request More Information
Request More Information
Location
1409 Sixth Avenue, New Westminster, British Columbia, V3M 2C5 Canada
Around this property
Information about the area within a 5-minute walk of this property.
Request Neighbourhood Information
Learn more about the neighbourhood and amenities around this home
Request NowPayment Calculator
- $
- %$
- %
- Principal and Interest $9,644 /mo
- Property Taxes n/a
- Strata / Condo Fees n/a

