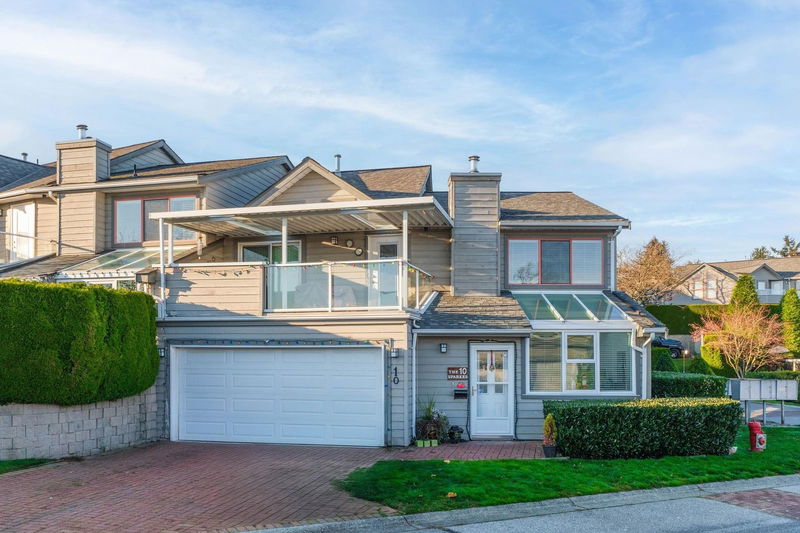Key Facts
- MLS® #: R2949325
- Property ID: SIRC2203040
- Property Type: Residential, Condo
- Living Space: 2,173 sq.ft.
- Year Built: 1993
- Bedrooms: 2
- Bathrooms: 2+1
- Parking Spaces: 4
- Listed By:
- Sutton Group-West Coast Realty
Property Description
Extremely well-maintained CORNER townhome with extra windows! All bathrooms renovated; oversized shower in the main bathroom! New laminate flooring on the main floor! Very open plan with walls knocked out: 2-way newer gas fireplace with a modern tile surround. Large, renovated kitchen with newer granite countertops/tile backsplash & lots of counter/cupboard space. Bright spacious eating area with a window ceiling! Huge open den with a gas fireplace! Oversized primary bedroom with walk-in closet & deck! Both bedrooms have high vaulted ceilings! Large covered deck off the den & bedroom. Good size patio surrounded by green space with hedges for added greenery and privacy! Rare to the complex: 4 total parking spaces incl 2 on the larger driveway! In floor radiant heating incl the dbl garage.
Rooms
- TypeLevelDimensionsFlooring
- Walk-In ClosetAbove7' x 8' 5"Other
- BedroomAbove10' x 11' 5"Other
- DenAbove9' 11" x 11' 6"Other
- FoyerMain5' x 13' 2"Other
- Living roomMain11' 3.9" x 11' 8"Other
- Dining roomMain11' 3.9" x 12' 6.9"Other
- KitchenMain8' x 15' 3"Other
- Eating AreaMain8' 6.9" x 9' 3"Other
- Family roomMain14' 9.9" x 20' 9.9"Other
- Laundry roomMain5' 9" x 5' 9"Other
- Recreation RoomAbove17' 6" x 17' 9"Other
- Primary bedroomAbove12' 9.9" x 14' 9.6"Other
Listing Agents
Request More Information
Request More Information
Location
323 Governors Court #10, New Westminster, British Columbia, V3L 5S6 Canada
Around this property
Information about the area within a 5-minute walk of this property.
Request Neighbourhood Information
Learn more about the neighbourhood and amenities around this home
Request NowPayment Calculator
- $
- %$
- %
- Principal and Interest 0
- Property Taxes 0
- Strata / Condo Fees 0

