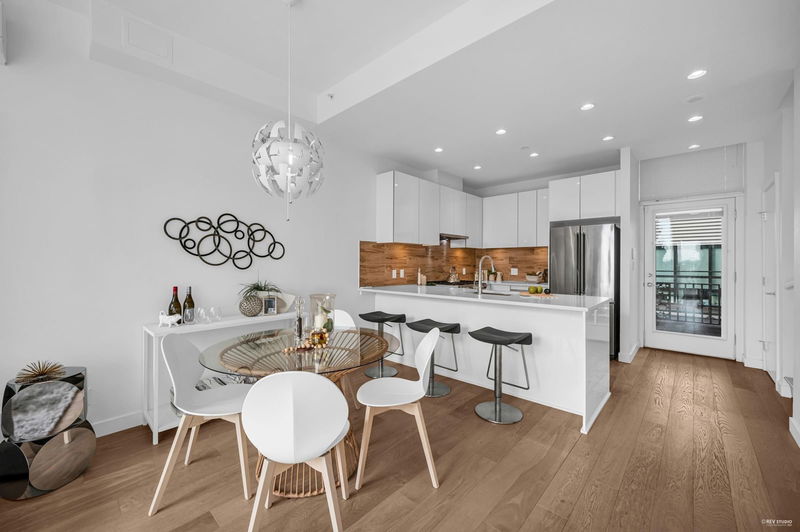Key Facts
- MLS® #: R2943966
- Property ID: SIRC2166977
- Property Type: Residential, Condo
- Living Space: 1,388 sq.ft.
- Year Built: 2017
- Bedrooms: 3
- Bathrooms: 3
- Parking Spaces: 2
- Listed By:
- Oakwyn Realty Ltd.
Property Description
THE SAPPERTON at Brewery District New Westminster. The only 1 out of 3, 2-storey 1388 sf concrete townhome in the complex! Open concept kitchen floor-plan w/upgraded full size s/s appliances, 5-burner gas stove, quartz countertops, large landing windows in the living room. Home is equipped with A/C (heat pump), 1 bedrm on the main & 2 bdrms with ensuite on the 2nd floor. Spacious primary bedroom w/soaring 14' vaulted ceiling & large south facing windows. Unique and Private 870sf outdoor space includes rooftop space w/gas for BBQ, covered balcony next to the primary room plus front and back yards on the ground level. TWO parking & TWO large storage lockers. +10000sf amenity centre including gym, squash court ,yoga studio, sauna/steam rm. Open House Nov. 30th from 1:30-3pm
Rooms
- TypeLevelDimensionsFlooring
- BedroomMain9' 5" x 9' 11"Other
- KitchenMain9' 9" x 8' 3.9"Other
- FoyerMain10' 5" x 3' 9.9"Other
- Dining roomMain8' 3" x 12' 9.6"Other
- Living roomMain10' 9.9" x 12' 9.6"Other
- BedroomAbove8' 6.9" x 9' 3.9"Other
- Primary bedroomAbove11' 9.6" x 12' 3.9"Other
- FoyerAbove6' 9.9" x 3' 9.9"Other
Listing Agents
Request More Information
Request More Information
Location
200 Nelson's Crescent #TH5, New Westminster, British Columbia, V3L 0H4 Canada
Around this property
Information about the area within a 5-minute walk of this property.
Request Neighbourhood Information
Learn more about the neighbourhood and amenities around this home
Request NowPayment Calculator
- $
- %$
- %
- Principal and Interest 0
- Property Taxes 0
- Strata / Condo Fees 0

