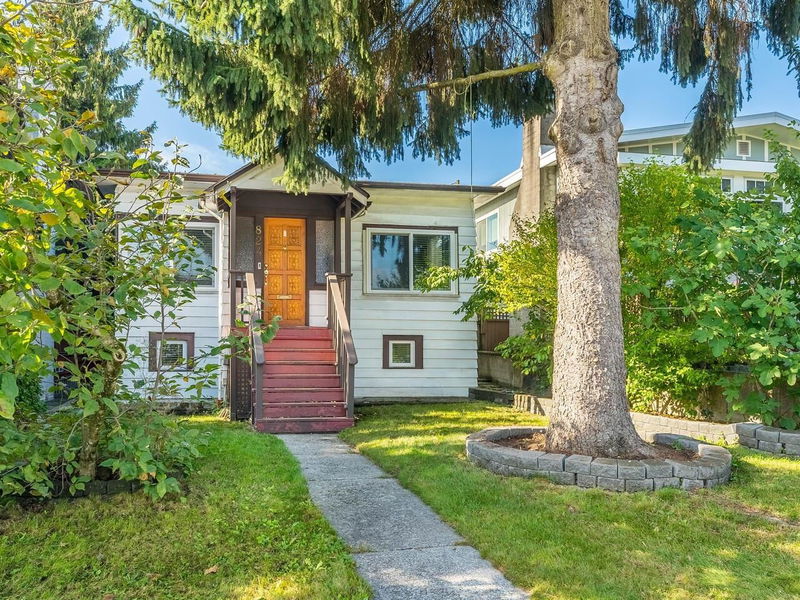Key Facts
- MLS® #: R2935529
- Property ID: SIRC2131826
- Property Type: Residential, Single Family Detached
- Living Space: 1,931 sq.ft.
- Lot Size: 0.09 ac
- Year Built: 1912
- Bedrooms: 2+1
- Bathrooms: 2
- Parking Spaces: 3
- Listed By:
- Stonehaus Realty Corp.
Property Description
This heritage home has been rebuilt from studs out including an addition in 2010. High ceilings. Slate entrance foyer. Heated tile floor in master bedroom, ensuite, main bath and kitchen. Large principle bedroom with built in cabinetry and a spa like ensuite with steam shower. Oversized modern kitchen with island for food preparation and breakfast bar and eating area. Dedicated laundry room off kitchen. Basement makes a great teenager space with large bedroom and Rec-room and roughed in kitchen. Basement ceiling height is 6'1". New windows, wiring, plumbing. Bonus solid double garage off lane. Fantastic heights neighborhood home. Great Starter home.
Rooms
- TypeLevelDimensionsFlooring
- StorageBasement2' 2" x 2' 9"Other
- UtilityBasement4' 6" x 4' 6.9"Other
- Flex RoomBasement10' 11" x 13' 5"Other
- Recreation RoomBasement11' 9" x 12' 9"Other
- BedroomBasement10' 9" x 12' 9.9"Other
- Eating AreaMain6' x 13' 11"Other
- KitchenMain13' 5" x 13' 11"Other
- Dining roomMain8' 8" x 13' 6"Other
- Living roomMain13' 8" x 13' 9.9"Other
- FoyerMain4' 2" x 6' 3.9"Other
- Laundry roomMain9' 3" x 9' 5"Other
- BedroomMain11' 9.6" x 12' 3.9"Other
- BedroomMain9' 2" x 11' 3"Other
- Flex RoomBasement8' 6" x 13'Other
Listing Agents
Request More Information
Request More Information
Location
824 Scott Street, New Westminster, British Columbia, V3L 4T8 Canada
Around this property
Information about the area within a 5-minute walk of this property.
Request Neighbourhood Information
Learn more about the neighbourhood and amenities around this home
Request NowPayment Calculator
- $
- %$
- %
- Principal and Interest 0
- Property Taxes 0
- Strata / Condo Fees 0

