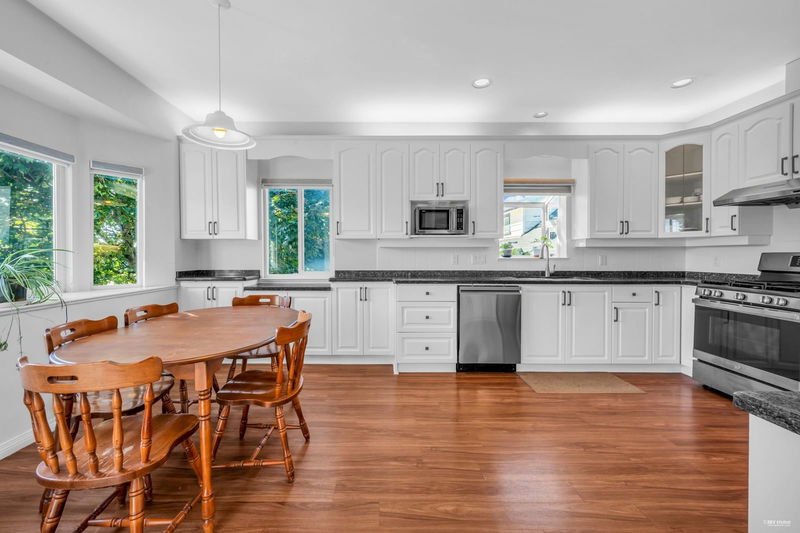Key Facts
- MLS® #: R2934529
- Property ID: SIRC2125289
- Property Type: Residential, Single Family Detached
- Living Space: 4,388 sq.ft.
- Lot Size: 0.15 ac
- Year Built: 1995
- Bedrooms: 4+5
- Bathrooms: 6+1
- Parking Spaces: 5
- Listed By:
- 10X Realty
Property Description
Welcome to this elegant Certified pre-owned 2-story home with basement entry in New West. Situated on large 6540 sqft square lot w/ back lane access. This bright & spacious 4300+ sqft home is perfect home with mortgage helper. The open-concept living and dining area has hardwood floors and ample natural light with warm fireplace. kitchen offers granite countertops, stainless steel appliances.The family room boasts a gas fireplace and double doors to the family area. 4 Spacious bdrm with fully renovated bathroom. Enjoy a covered sundeck, south-facing backyard. Radiant heating, video security system, Dbl car garage w/ EV connection. Close to shopping, schools, parks, and transit. Don't miss this opportunity! Buy this home and get my 1 Year Buyer Satisfaction Guarantee Program.
Rooms
- TypeLevelDimensionsFlooring
- BedroomMain9' 11" x 10' 9"Other
- FoyerBelow10' 9.6" x 15' 2"Other
- Living roomBasement12' 9" x 13' 3"Other
- KitchenBasement6' 9" x 13' 3"Other
- BedroomBasement9' 8" x 9' 9.9"Other
- BedroomBasement9' 9.9" x 13' 3"Other
- Living roomBasement12' 9" x 15' 2"Other
- KitchenBasement8' 6" x 15' 2"Other
- BedroomBasement9' 6.9" x 15' 2"Other
- Living roomBasement10' 9.6" x 14' 6"Other
- Living roomMain14' x 13' 5"Other
- KitchenBasement5' 8" x 10' 9.6"Other
- BedroomBasement10' 9.6" x 15' 2"Other
- Laundry roomBasement10' 9.6" x 12' 9.9"Other
- BedroomBasement12' 9" x 12' 3"Other
- Dining roomMain14' 6.9" x 14' 9"Other
- KitchenMain13' x 11' 6"Other
- NookMain7' 9" x 11' 6"Other
- Home officeMain9' 2" x 12' 8"Other
- Family roomMain14' 3" x 12' 8"Other
- Primary bedroomMain13' 6" x 15' 3.9"Other
- BedroomMain10' 9.6" x 10' 9"Other
- BedroomMain12' x 14' 3.9"Other
Listing Agents
Request More Information
Request More Information
Location
1014 Edinburgh Street, New Westminster, British Columbia, V3M 2V5 Canada
Around this property
Information about the area within a 5-minute walk of this property.
Request Neighbourhood Information
Learn more about the neighbourhood and amenities around this home
Request NowPayment Calculator
- $
- %$
- %
- Principal and Interest 0
- Property Taxes 0
- Strata / Condo Fees 0

