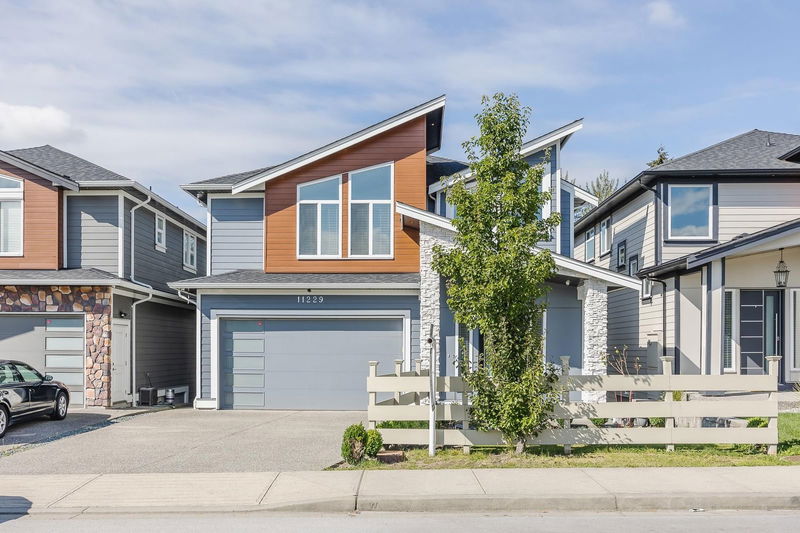Key Facts
- MLS® #: R2928075
- Property ID: SIRC2096081
- Property Type: Residential, Single Family Detached
- Living Space: 4,300 sq.ft.
- Lot Size: 0.15 ac
- Year Built: 2020
- Bedrooms: 3+2
- Bathrooms: 4+2
- Parking Spaces: 4
- Listed By:
- Royal LePage Elite West
Property Description
LARGE FAMILY WANTED! This 6-bedroom, 6-bathroom home with a LEGAL 2-bedroom suite sits on a massive 41 x 157 lot and backs onto creek and greenbelt. Across the street from the newly completed Fire Fighters Park, this 4-year-old open concept, contemporary home has been built to exacting standards. No expense was spared to deliver the ultimate in quality and comfort. Enter the large foyer to soaring 19’ ceilings and pass by the well-appointed home office. Fall in love with the great room design, which offers a deluxe entertainer’s kitchen. The massive covered deck overlooks a fully fenced yard and greenbelt. The upper floor enjoys 4 bedrooms, 3 with ensuite bathrooms. The vaulted primary bedroom has a huge 16x11 deck to enjoy sunsets and a spa-like 5-piece bath. Too much to list!
Rooms
- TypeLevelDimensionsFlooring
- BedroomAbove10' 8" x 11' 3"Other
- Flex RoomAbove9' 2" x 16' 9.6"Other
- Laundry roomAbove4' 9.9" x 6' 11"Other
- Media / EntertainmentBasement19' 8" x 12' 3.9"Other
- Living roomBasement11' 3" x 15' 6.9"Other
- Dining roomBasement13' 2" x 8' 11"Other
- KitchenBasement9' 11" x 8' 9"Other
- BedroomBasement9' 9.9" x 12' 8"Other
- BedroomBasement10' 9.6" x 12' 9.6"Other
- Living roomMain18' 11" x 15' 11"Other
- Dining roomMain8' 3" x 15' 11"Other
- KitchenMain17' 6.9" x 15' 11"Other
- Home officeMain11' x 9'Other
- FoyerMain12' 9.6" x 10' 3"Other
- Mud RoomMain8' 9.6" x 4' 9.9"Other
- Primary bedroomAbove14' 9.6" x 16'Other
- Walk-In ClosetAbove11' x 5' 8"Other
- BedroomAbove12' 9.6" x 13' 9.6"Other
Listing Agents
Request More Information
Request More Information
Location
11229 238 Street, Maple Ridge, British Columbia, V2W 1V4 Canada
Around this property
Information about the area within a 5-minute walk of this property.
Request Neighbourhood Information
Learn more about the neighbourhood and amenities around this home
Request NowPayment Calculator
- $
- %$
- %
- Principal and Interest 0
- Property Taxes 0
- Strata / Condo Fees 0

