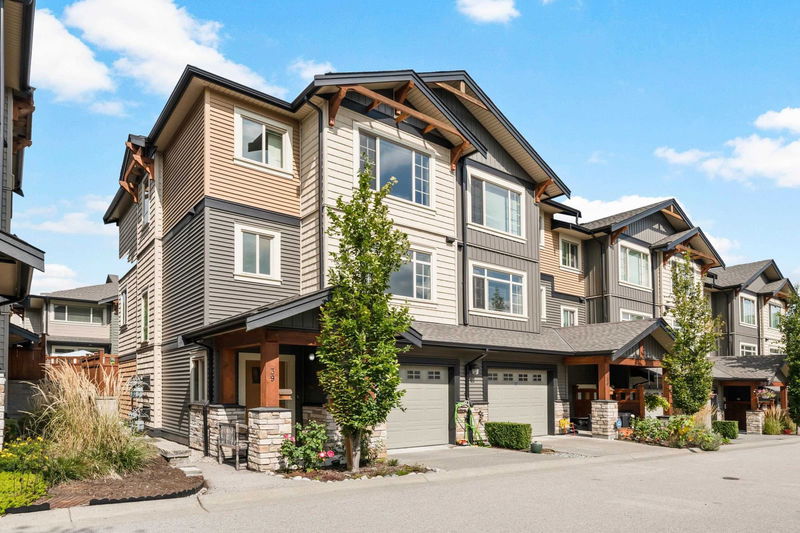Key Facts
- MLS® #: R2926075
- Property ID: SIRC2087835
- Property Type: Residential, Condo
- Living Space: 1,441 sq.ft.
- Year Built: 2016
- Bedrooms: 3
- Bathrooms: 2+1
- Parking Spaces: 2
- Listed By:
- Sutton Group - 1st West Realty
Property Description
BRIGHT CORNER unit in MAPLE HEIGHTS! Beautifully updated 3 bed/3 bath home is everything you need to feel right at home. Main level has new laminate and tile throughout, 9' ceilings and 2pc washroom. Generous kitchen showcases stainless appliances, new backsplash, large island and additional built in buffet/coffee bar as a builder upgrade as well as separate eating area. Bright open living area leads onto deck with stairs to fully fenced back yard and artificial turf for easy maintenance. Spacious primary features walk-in closet and updated bathroom with double sinks and large walk in shower. Laundry upstairs for convenience. AC installed for ultra comfort. Tandem garage with ample storage space. Walk to parks, trails, Kanaka Elementary and quick drive shopping Don't miss this one.
Rooms
- TypeLevelDimensionsFlooring
- KitchenMain13' x 15' 9.9"Other
- Living roomMain11' 5" x 18'Other
- Dining roomMain8' 9.9" x 12' 2"Other
- Primary bedroomAbove11' 3" x 12' 2"Other
- BedroomAbove8' 6.9" x 10' 3.9"Other
- BedroomAbove8' 11" x 9' 9.6"Other
- Walk-In ClosetAbove4' 8" x 6' 5"Other
- FoyerBelow5' 3.9" x 6' 5"Other
Listing Agents
Request More Information
Request More Information
Location
11305 240 Street #39, Maple Ridge, British Columbia, V2W 0J1 Canada
Around this property
Information about the area within a 5-minute walk of this property.
Request Neighbourhood Information
Learn more about the neighbourhood and amenities around this home
Request NowPayment Calculator
- $
- %$
- %
- Principal and Interest 0
- Property Taxes 0
- Strata / Condo Fees 0

