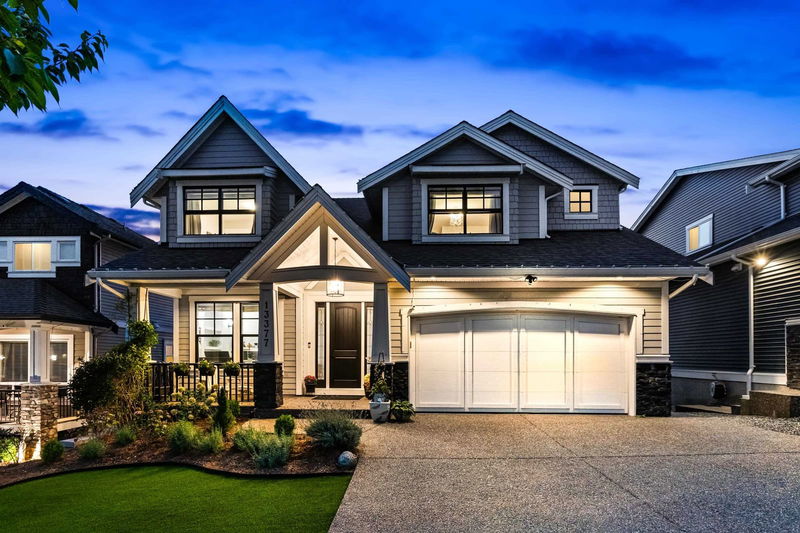Key Facts
- MLS® #: R2921981
- Property ID: SIRC2069592
- Property Type: Residential, Single Family Detached
- Living Space: 4,320 sq.ft.
- Lot Size: 0.18 ac
- Year Built: 2014
- Bedrooms: 4+1
- Bathrooms: 3+1
- Parking Spaces: 4
- Listed By:
- Stonehaus Realty Corp.
Property Description
DON'T MISS THE ABSOLUTE GEM!! The main floor features a Gourmet Kitchen with High-End Stainless Steel Appliances, Quartz Counter Tops, a Huge Island, Walk In Pantry & Hardwood Flooring throughout!! Other features include; Built-In Speakers on the main floor & patio, Crown Moulding throughout the house & Oversized windows providing lots of natural light!!! Upstairs boasts 4 bedrooms total, including a large primary bedroom with walk in closet with closet organizer & 5 piece ensuite! Entertain out on the HUGE Patio complete with automated privacy screens, gas hook up for BBQ & PANORAMIC views!! Downstairs is a LEGAL 1 bedroom suite & a separate office that could added to make it a 2 BDRM suite. Park & Playground across the street! See for yourself, Book your showing today.
Rooms
- TypeLevelDimensionsFlooring
- Walk-In ClosetAbove14' x 6' 9.9"Other
- BedroomAbove12' 8" x 13'Other
- BedroomAbove14' 6.9" x 12'Other
- BedroomAbove12' 9.9" x 10'Other
- Laundry roomAbove6' x 10'Other
- Flex RoomBasement14' 9.9" x 17'Other
- Living roomBasement10' 9.9" x 20' 6"Other
- KitchenBasement10' 11" x 20' 9.6"Other
- BedroomBasement15' 2" x 17' 2"Other
- Walk-In ClosetBasement5' 3" x 7' 9.9"Other
- FoyerMain12' 6.9" x 7' 9"Other
- Home officeMain10' 9" x 11'Other
- Living roomMain14' 8" x 19' 3.9"Other
- KitchenMain13' 9.9" x 18' 8"Other
- Dining roomMain8' 2" x 20' 8"Other
- PantryMain6' 3" x 6' 6.9"Other
- Mud RoomMain6' x 11' 6"Other
- Primary bedroomAbove16' 9.9" x 16' 6"Other
- Walk-In ClosetAbove4' 9.9" x 14' 11"Other
Listing Agents
Request More Information
Request More Information
Location
13377 235a Street, Maple Ridge, British Columbia, V4R 0E4 Canada
Around this property
Information about the area within a 5-minute walk of this property.
Request Neighbourhood Information
Learn more about the neighbourhood and amenities around this home
Request NowPayment Calculator
- $
- %$
- %
- Principal and Interest 0
- Property Taxes 0
- Strata / Condo Fees 0

