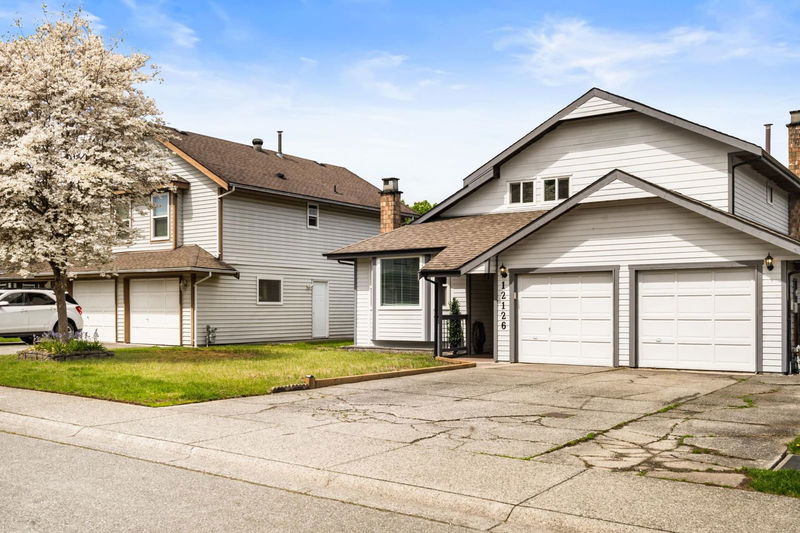Key Facts
- MLS® #: R2920297
- Property ID: SIRC2065402
- Property Type: Residential, Single Family Detached
- Living Space: 1,764 sq.ft.
- Lot Size: 0.14 ac
- Year Built: 1984
- Bedrooms: 3
- Bathrooms: 2+1
- Parking Spaces: 5
- Listed By:
- Royal LePage West Real Estate Services
Property Description
Central location, East Central Maple Ridge walk to shopping, restaurants, transit, and schools. Almost 1800sqft Split level home (3bed/3 bath) with Attached 20x20 Double Garage, 10x12 Detached Workshop w/power, storage shed/covered BBQ combo area(also wired for hot tub), extra wide driveway for that RV or Boat. The private level fenced North facing backyard has a large custom built 275sqft Covered Patio Deck coming off of the Family room, with still plenty of space available to add a garden and your kid's dream playset! Newer Centra thermo windows throughout the home with lifetime warranty, as well as many other updates completed over the years. Family friendly neighborhood only minutes to the beautiful Golden Ears Park & Alouette Lake.
Rooms
- TypeLevelDimensionsFlooring
- Laundry roomBelow6' 3" x 5' 5"Other
- Family roomBelow12' 9.6" x 20' 3.9"Other
- PatioBelow13' 3" x 18' 11"Other
- Living roomMain14' 3" x 12'Other
- Dining roomMain12' 3.9" x 12'Other
- KitchenMain7' 3" x 12'Other
- Eating AreaMain7' x 9' 8"Other
- Primary bedroomAbove12' 2" x 14' 2"Other
- Walk-In ClosetAbove6' 6.9" x 5' 9"Other
- BedroomAbove9' 8" x 10' 3.9"Other
- BedroomAbove9' 8" x 9' 6.9"Other
- FoyerBelow7' 6" x 5' 6.9"Other
Listing Agents
Request More Information
Request More Information
Location
12126 Cherrywood Drive, Maple Ridge, British Columbia, V2X 9K4 Canada
Around this property
Information about the area within a 5-minute walk of this property.
Request Neighbourhood Information
Learn more about the neighbourhood and amenities around this home
Request NowPayment Calculator
- $
- %$
- %
- Principal and Interest 0
- Property Taxes 0
- Strata / Condo Fees 0

