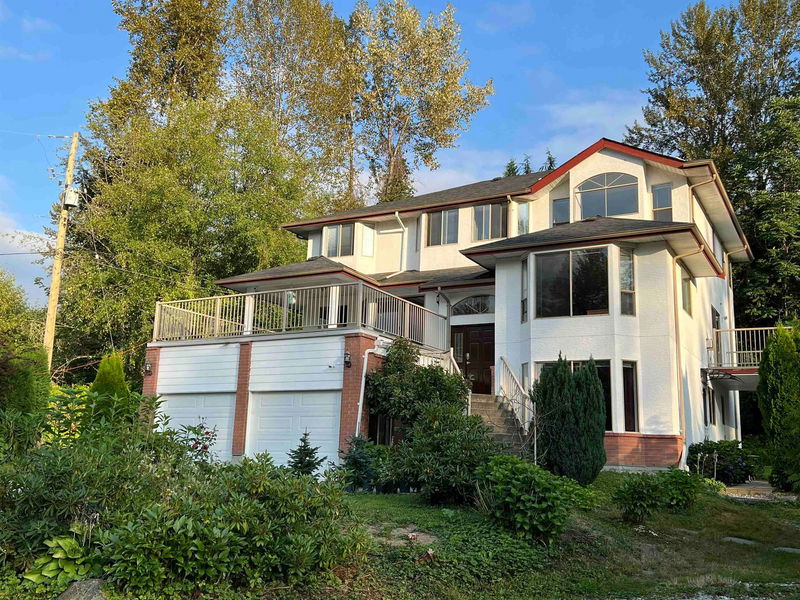Key Facts
- MLS® #: R2916435
- Property ID: SIRC2043972
- Property Type: Residential, Single Family Detached
- Living Space: 4,243 sq.ft.
- Lot Size: 4.79 ac
- Year Built: 1992
- Bedrooms: 3+3
- Bathrooms: 5+1
- Parking Spaces: 2
- Listed By:
- Amex Broadway West Realty
Property Description
DEVELOPER ALERT, NOT in ALR, no water creeks! This charming residence, built in 1992, combines classic appeal with modern comfort. Spanning 4,243 square feet, the home is nestled on a generous 4.79 Acre lot, providing a green outdoor setting for relaxation and recreation. Inside, you'll find 3 kitchens, six bedrooms and six bathrooms, ensuring plenty of rooms for both family and guests. The property is distinguished by three inviting balconies, which offer an abundance of natural surroundings and create wild spots for outdoor enjoyment. The combination of its substantial living space, elegant design elements, and vast land make it a huge buy for subdivision and development. City water at property boundary. Please confirm zoning use with city.
Rooms
- TypeLevelDimensionsFlooring
- PatioMain13' x 4'Other
- PatioMain4' x 19'Other
- BedroomAbove11' x 13'Other
- BedroomAbove11' x 20'Other
- Primary bedroomAbove17' x 13'Other
- Walk-In ClosetAbove6' x 6'Other
- OtherAbove10' x 7'Other
- BedroomBasement9' x 9'Other
- BedroomBasement11' x 15'Other
- KitchenBasement9' x 7'Other
- KitchenMain12' x 11'Other
- KitchenBasement9' x 10'Other
- Living roomBasement9' x 7'Other
- Living roomBasement19' x 13'Other
- BedroomBasement8' x 8'Other
- Eating AreaMain12' x 10'Other
- Family roomMain18' x 15'Other
- Laundry roomMain6' x 13'Other
- FoyerMain12' x 7'Other
- Dining roomMain16' x 13'Other
- DenMain9' x 13' 9"Other
- Living roomMain15' x 13'Other
- PatioMain15' x 20'Other
Listing Agents
Request More Information
Request More Information
Location
26620 Dewdney Trunk Road, Maple Ridge, British Columbia, V2W 1N9 Canada
Around this property
Information about the area within a 5-minute walk of this property.
Request Neighbourhood Information
Learn more about the neighbourhood and amenities around this home
Request NowPayment Calculator
- $
- %$
- %
- Principal and Interest 0
- Property Taxes 0
- Strata / Condo Fees 0

