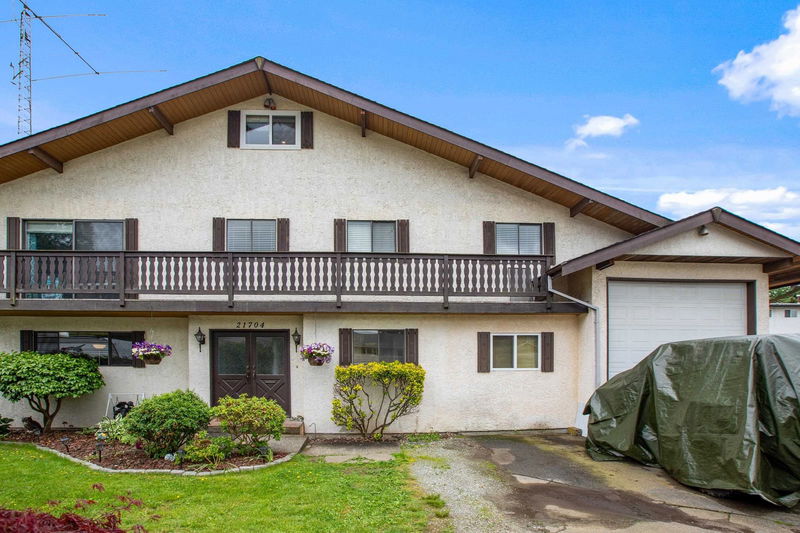Key Facts
- MLS® #: R2910862
- Property ID: SIRC2006671
- Property Type: Residential, Single Family Detached
- Living Space: 3,505 sq.ft.
- Lot Size: 0.25 ac
- Year Built: 1980
- Bedrooms: 6
- Bathrooms: 5
- Parking Spaces: 8
- Listed By:
- Stonehaus Realty Corp.
Property Description
SUB-DIVIDABLE POTENTIAL** This prime location on 1/4 acre is nestled between MRSS and many elementary schools, perfect for families seeking access to education and amenities such as: Shopping, Hospital, and much more. The home features a beautiful 3-level split design with 6 bdrms and 5 bth, ideal for big families. It includes a heated and cemented 4' crawl space for storage. The house is secured with chalet stucco, and boasts an amazing A/C system for those hot days. The bsmt can be converted into 2 units with addition of doors. 34'11" x 13'3 Attached workshop that can be used for RV parking. Fairly new High-efficiency hot water tank and furnace, New ducting for A/C, 30-year roofing shingles, and great appliances. This amazing home offers immediate comfort and sub-dividable potential.
Rooms
- TypeLevelDimensionsFlooring
- Walk-In ClosetMain5' 9" x 6' 9"Other
- BedroomMain8' 6.9" x 12' 11"Other
- Living roomBelow18' 3" x 13' 3"Other
- UtilityBelow5' 6.9" x 10' 9"Other
- KitchenBelow5' 6" x 7' 9"Other
- Family roomBelow12' 8" x 18' 3"Other
- FoyerBelow5' 2" x 4'Other
- StorageBelow3' x 4' 6"Other
- StorageBelow3' x 4' 6"Other
- Dining roomBelow10' 3.9" x 14' 3"Other
- BedroomAbove7' 5" x 14'Other
- KitchenBelow11' 3.9" x 14' 9"Other
- BedroomBelow9' 11" x 17' 9"Other
- Laundry roomBelow10' x 8' 9.9"Other
- BedroomAbove7' 5" x 14'Other
- Living roomMain18' 3" x 14' 5"Other
- Dining roomMain10' 9.9" x 10' 8"Other
- KitchenMain10' 8" x 10'Other
- Flex RoomMain20' 8" x 8' 3"Other
- Eating AreaMain9' 9.9" x 10' 9"Other
- BedroomMain9' 6" x 9' 6"Other
- Primary bedroomMain10' 11" x 14' 8"Other
Listing Agents
Request More Information
Request More Information
Location
21704 124 Avenue, Maple Ridge, British Columbia, V2X 4H7 Canada
Around this property
Information about the area within a 5-minute walk of this property.
Request Neighbourhood Information
Learn more about the neighbourhood and amenities around this home
Request NowPayment Calculator
- $
- %$
- %
- Principal and Interest 0
- Property Taxes 0
- Strata / Condo Fees 0

