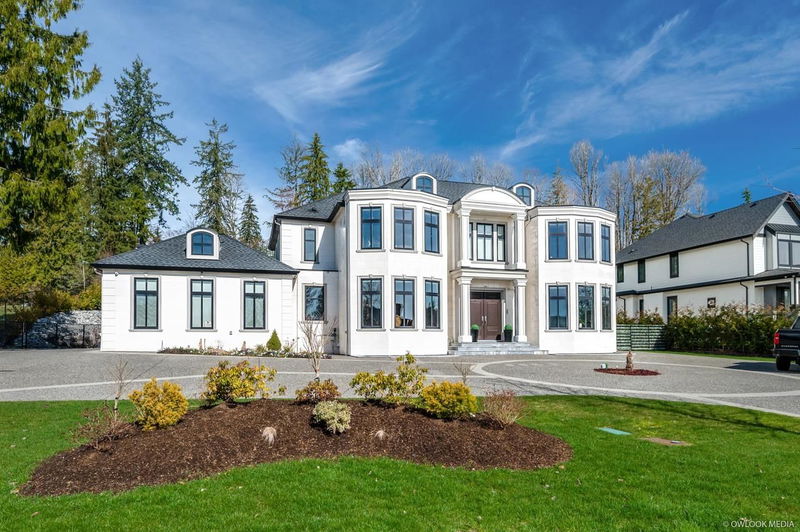Key Facts
- MLS® #: R2862218
- Property ID: SIRC1995449
- Property Type: Residential, Single Family Detached
- Living Space: 9,331 sq.ft.
- Lot Size: 0.99 ac
- Year Built: 2020
- Bedrooms: 7+2
- Bathrooms: 8+2
- Parking Spaces: 10
- Listed By:
- Amex Broadway West Realty
Property Description
Welcome to your dream oasis! This spectacular custom-built mansion boasts over 9,000 SQFT of luxurious living space on a sprawling almost 1 Acres estate. Crafted with the finest attention to detail, this home exudes elegance and sophistication at every turn. As you approach the circular driveway, you'll begreeted by the stately presence of the limestone exterior, a testament to the home's timeless beauty. Inside, you'll discover a wealth of luxurious amenities designed to elevate your lifestyle. With 10 bedrooms & 9 bathrooms, there's plenty of space for family and guests to unwind in comfort. Tennis court, H2X Trainer 19D swim spa with added shower room, Hobby farm area, Wine cellar, Central Media System, Theatre room Oversized triple garage.
Rooms
- TypeLevelDimensionsFlooring
- Laundry roomMain10' 6" x 8'Other
- KitchenMain22' x 24'Other
- Wok KitchenMain8' x 13' 8"Other
- Dining roomMain13' 6" x 15'Other
- Great RoomMain20' x 17'Other
- PantryMain4' 9.9" x 9' 6"Other
- FoyerMain24' x 16' 6"Other
- Home officeMain13' 6" x 15'Other
- Primary bedroomAbove20' 9.9" x 16'Other
- BedroomAbove12' 9.9" x 13' 2"Other
- BedroomMain12' 9" x 11' 9.9"Other
- BedroomAbove13' 6.9" x 13' 2"Other
- BedroomAbove14' x 13'Other
- BedroomAbove13' x 13'Other
- Home officeAbove10' 6" x 10' 8"Other
- Media / EntertainmentBasement22' x 16'Other
- StorageBasement28' 8" x 12' 6"Other
- UtilityBasement10' 2" x 9' 8"Other
- Wine cellarBasement6' x 7' 6"Other
- BedroomBasement9' 8" x 13'Other
- BedroomMain12' 9" x 11' 6.9"Other
- SaunaAbove3' 3" x 3'Other
- Living roomMain12' 9.9" x 14' 6"Other
- KitchenMain7' x 7' 9.9"Other
- Recreation RoomMain18' 6" x 13' 6"Other
- KitchenMain8' x 12' 6"Other
- PatioMain18' 6" x 17'Other
- PatioMain11' 6" x 23' 6"Other
- Mud RoomMain12' 8" x 8'Other
Listing Agents
Request More Information
Request More Information
Location
26465 121 Avenue, Maple Ridge, British Columbia, V2W 1P1 Canada
Around this property
Information about the area within a 5-minute walk of this property.
Request Neighbourhood Information
Learn more about the neighbourhood and amenities around this home
Request NowPayment Calculator
- $
- %$
- %
- Principal and Interest 0
- Property Taxes 0
- Strata / Condo Fees 0

