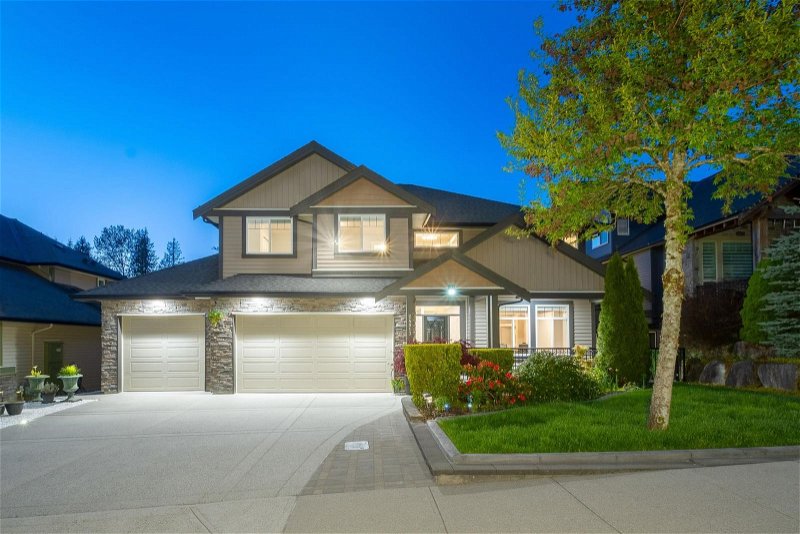Key Facts
- MLS® #: R2898229
- Property ID: SIRC1949663
- Property Type: Residential, Single Family Detached
- Living Space: 4,485 sq.ft.
- Lot Size: 0.14 ac
- Year Built: 2008
- Bedrooms: 5+2
- Bathrooms: 3+1
- Parking Spaces: 7
- Listed By:
- RE/MAX LIFESTYLES REALTY
Property Description
UNRIVALLED PERFECTION! BETTER THAN NEW IN THIS STUNNING HOME RENOVATION INSIDE AND OUT!, THIS 4485 Sq ft 7 Bedroom home HAS IT ALL! PRIDE OF OWNERSHIP IS EVIDENT FROM THE MOMENT YOU ARRIVE. THIS IMMACULATE LEVEL ENTRY TRIPLE CAR GARAGE HOME IS LOADED WITH UPGRADES STARTING WITH A BEAUTIFULLY REDONE KITCHEN OVERLOOKING YOUR GORGEOUS PRIVATE PROFESSIONALLY LANDSCAPED WALKOUT BACKYARD WITH CUSTOM WATER FEATURE! Additional upgrades include a NEW FURNACE, ALL APPLIANCES, LARGER HOT WATER TANK, UPGRADED TOILETS WITH SOFT CLOSE SEATS, NEW CARPETS,VINYL FLOORING, NEW PAINT & SO MUCH MORE! UPSTAIRS is a RARE FIND WITH 5 LARGE BEDROOMS & FLEX SPACE. BELOW IS A FULLY LEGAL BRAND NEW 1365 sq ft 2 BEDROOM SUITE! Close to all schools & transit & renowned Meadowridge IBT school. TRULY AN EXECUTIVE HOME!
Rooms
- TypeLevelDimensionsFlooring
- BedroomAbove15' 6" x 14' 3.9"Other
- BedroomAbove12' 8" x 19' 9.6"Other
- BedroomAbove10' 9.6" x 13' 6.9"Other
- BedroomAbove9' 11" x 10' 11"Other
- Flex RoomAbove14' 3" x 7' 6"Other
- KitchenBasement9' 9.9" x 11' 2"Other
- Living roomBasement15' 9.6" x 15' 9"Other
- Dining roomBasement11' 6.9" x 12' 6.9"Other
- BedroomBasement13' 5" x 12' 6.9"Other
- BedroomBasement9' 9" x 9'Other
- Living roomMain14' 6.9" x 13' 5"Other
- Walk-In ClosetBasement7' 9" x 6' 8"Other
- Laundry roomBasement8' x 4'Other
- Dining roomMain12' x 13' 5"Other
- KitchenMain12' 3.9" x 13' 5"Other
- Eating AreaMain12' 5" x 11'Other
- Family roomMain15' 9" x 18' 5"Other
- Laundry roomMain7' 5" x 8' 6.9"Other
- FoyerMain17' 6" x 7' 3.9"Other
- Primary bedroomAbove13' 2" x 15' 9.9"Other
- Walk-In ClosetAbove8' 3.9" x 7' 9"Other
Listing Agents
Request More Information
Request More Information
Location
24913 108 Avenue, Maple Ridge, British Columbia, V2W 0E3 Canada
Around this property
Information about the area within a 5-minute walk of this property.
Request Neighbourhood Information
Learn more about the neighbourhood and amenities around this home
Request NowPayment Calculator
- $
- %$
- %
- Principal and Interest 0
- Property Taxes 0
- Strata / Condo Fees 0

