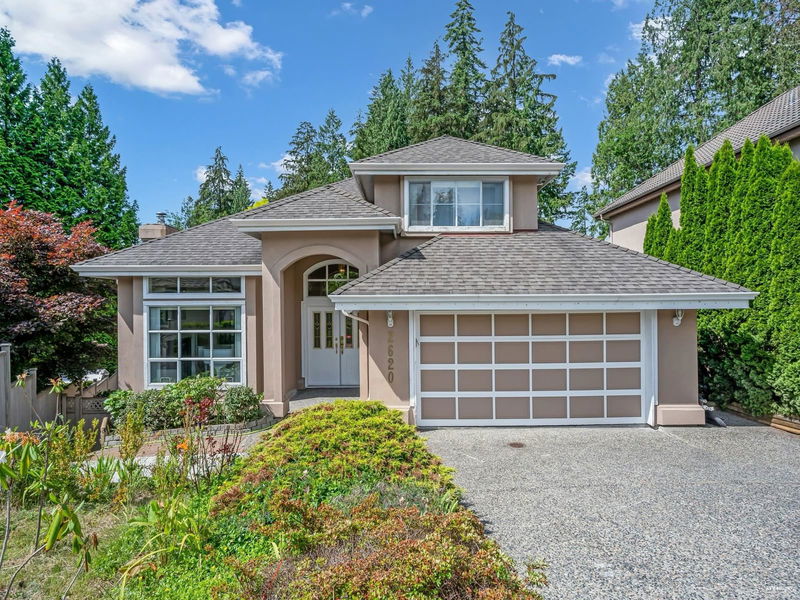Key Facts
- MLS® #: R2900890
- Property ID: SIRC1972612
- Property Type: Residential, Single Family Detached
- Living Space: 4,638 sq.ft.
- Lot Size: 0.20 ac
- Year Built: 1992
- Bedrooms: 4+2
- Bathrooms: 4+1
- Parking Spaces: 7
- Listed By:
- Sutton Centre Realty
Property Description
Welcome to this luxurious custom built home on a huge 9000 sq.ft lot in the best location of the prestigious Westwood Plateau back onto the green belt with absolute living privacy. Stunning interior design with over 4600 sq.ft of the living spaces. Extensive used of cherry wood cabinets in the kitchen and washrooms. Soaring vaulted ceilings in the living room and dining room. Sunken family room. Gourmet kitchen with granite countertops. Master bedroom on main floor overlooking the private backyard. Master hand craftsmanship and meticulous finishing with cherry hardwood floors on the main floor. Bright and huge walk out separate entrance two bedroom and two bathroom suite.
Rooms
- TypeLevelDimensionsFlooring
- Walk-In ClosetMain4' 9.9" x 7' 6.9"Other
- BedroomAbove12' 3.9" x 18' 2"Other
- BedroomAbove11' 9.6" x 12' 8"Other
- BedroomAbove11' 6" x 12' 8"Other
- KitchenBasement12' 5" x 12' 9"Other
- Dining roomBasement12' 9" x 17' 9"Other
- Recreation RoomBasement13' 5" x 18' 9.6"Other
- BedroomBasement12' x 20' 6.9"Other
- Living roomMain13' 2" x 16' 3"Other
- BedroomBasement10' 8" x 14' 5"Other
- DenBasement10' x 13' 5"Other
- Laundry roomBasement8' x 12' 11"Other
- StorageBasement9' 6.9" x 12' 11"Other
- Dining roomMain9' 9.9" x 12' 8"Other
- KitchenMain11' 9.6" x 13' 3"Other
- NookMain11' 8" x 12' 5"Other
- Family roomMain12' 6.9" x 16' 5"Other
- Primary bedroomMain13' x 18' 9.6"Other
- Home officeMain9' 8" x 11' 9"Other
- FoyerMain8' 8" x 17' 2"Other
- Laundry roomMain7' x 8' 3"Other
Listing Agents
Request More Information
Request More Information
Location
2620 Limestone Place, Coquitlam, British Columbia, V3E 2V1 Canada
Around this property
Information about the area within a 5-minute walk of this property.
Request Neighbourhood Information
Learn more about the neighbourhood and amenities around this home
Request NowPayment Calculator
- $
- %$
- %
- Principal and Interest 0
- Property Taxes 0
- Strata / Condo Fees 0

