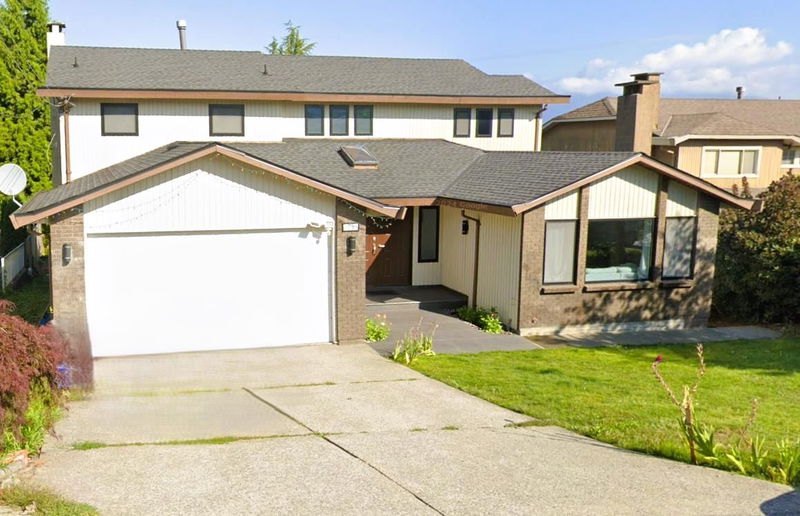Key Facts
- MLS® #: R3009293
- Property ID: SIRC2452907
- Property Type: Residential, Single Family Detached
- Living Space: 4,326 sq.ft.
- Lot Size: 7,226 sq.ft.
- Year Built: 1983
- Bedrooms: 5+1
- Bathrooms: 3+1
- Listed By:
- Century 21 Coastal Realty Ltd.
Property Description
Situated in the desirable Burnaby Lake area, this home offers a spacious and functional layout. The main level features a vaulted foyer, generous living and family rooms, a bright kitchen with a large island, and the convenience of a bedroom on the main floor—ideal for guests or multigenerational living. Upstairs offers four well-sized bedrooms, while the basement includes a separate one-bedroom suite with its own entrance. Enjoy views of the city and mountains from the back deck. Home has been updated over the years to include: new windows, interior doors, lighting, bathrooms, fresh paint, and more.
Rooms
- TypeLevelDimensionsFlooring
- Living roomMain15' 3" x 29' 9"Other
- FoyerMain12' 9.6" x 14' 5"Other
- Dining roomMain15' 3" x 11' 6.9"Other
- KitchenMain19' 3" x 11' 6.9"Other
- NookMain8' 3" x 13' 3"Other
- Family roomMain15' 9.9" x 11' 9.6"Other
- BedroomMain11' 2" x 11' 3.9"Other
- Primary bedroomAbove13' 9.6" x 12' 11"Other
- BedroomAbove10' 9.9" x 11' 8"Other
- BedroomAbove12' 2" x 11' 3.9"Other
- BedroomAbove12' 3.9" x 10' 2"Other
- Living roomBasement19' 9.6" x 12' 9.9"Other
- Flex RoomBasement9' x 11' 9"Other
- BedroomBasement14' 2" x 11' 9"Other
- DenBasement14' 6.9" x 11' 8"Other
- Recreation RoomBasement10' 11" x 8' 8"Other
- Flex RoomBasement21' 9.6" x 14' 6.9"Other
Listing Agents
Request More Information
Request More Information
Location
7753 Hazelmere Street, Burnaby, British Columbia, V5E 2B3 Canada
Around this property
Information about the area within a 5-minute walk of this property.
Request Neighbourhood Information
Learn more about the neighbourhood and amenities around this home
Request NowPayment Calculator
- $
- %$
- %
- Principal and Interest 0
- Property Taxes 0
- Strata / Condo Fees 0

