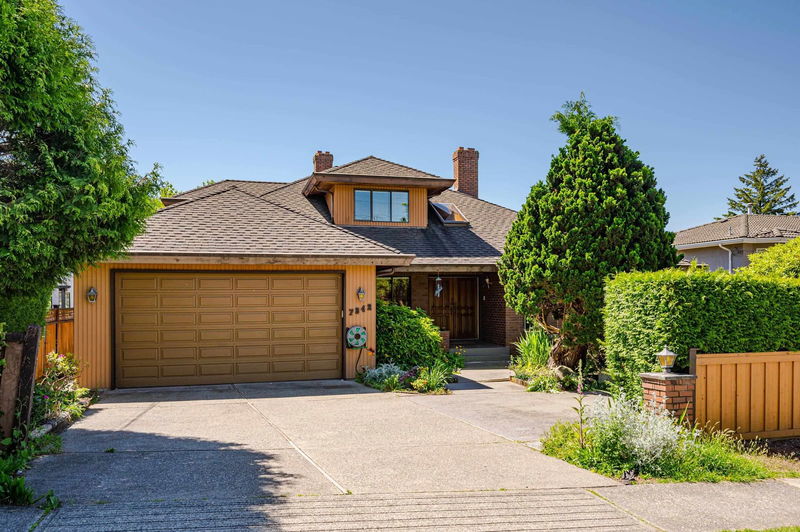Key Facts
- MLS® #: R3006767
- Property ID: SIRC2449045
- Property Type: Residential, Single Family Detached
- Living Space: 4,734 sq.ft.
- Lot Size: 9,540 sq.ft.
- Year Built: 1981
- Bedrooms: 4
- Bathrooms: 3+1
- Parking Spaces: 5
- Listed By:
- Macdonald Realty (Surrey/152)
Property Description
Don’t miss this exceptional chance to own a generously sized 4,734 sq. ft. home with rare laneway access = LANEWAY HOME(S). Whether you're looking to accommodate extended family or generate rental income, this property offers incredible flexibility. Inside, you'll find 4 bedrooms, 4 bathrooms, and a den, all bathed in natural light thanks to expansive windows and stunning vaulted ceilings. The thoughtful layout includes a PRIMARY BEDROOM ON THE MAIN FLOOR complete with a large ensuite—perfect for comfort and convenience. The home is extremely well-built, and the basement offers SUITE POTENTIAL with a separate entrance, adding even more value and versatility. Move-in ready and full of potential, this home is just waiting for your personal touch.
Rooms
- TypeLevelDimensionsFlooring
- Primary bedroomMain13' 2" x 15' 3.9"Other
- Family roomMain12' 11" x 15' 3.9"Other
- Eating AreaMain8' 3.9" x 6' 5"Other
- KitchenMain9' 3.9" x 12' 5"Other
- Laundry roomMain12' 11" x 7' 5"Other
- Dining roomMain12' x 11' 3"Other
- Living roomMain15' 11" x 19' 3"Other
- Home officeMain8' 9" x 11' 11"Other
- Primary bedroomAbove10' 9.9" x 9' 5"Other
- BedroomAbove13' x 11' 9.6"Other
- Flex RoomAbove7' 3.9" x 9' 6"Other
- BedroomBelow19' 5" x 12' 6"Other
- Mud RoomBelow13' 3.9" x 15' 3.9"Other
- WorkshopBelow17' 9.9" x 12' 5"Other
- Flex RoomBelow11' 6" x 10' 9.9"Other
- Recreation RoomBelow15' 5" x 17' 3.9"Other
- Flex RoomBelow15' 3.9" x 15' 9.6"Other
- StorageBelow8' 11" x 4' 9.9"Other
- Wine cellarBelow8' 6.9" x 8'Other
Listing Agents
Request More Information
Request More Information
Location
7342 Curtis Street, Burnaby, British Columbia, V5A 1K4 Canada
Around this property
Information about the area within a 5-minute walk of this property.
Request Neighbourhood Information
Learn more about the neighbourhood and amenities around this home
Request NowPayment Calculator
- $
- %$
- %
- Principal and Interest $10,913 /mo
- Property Taxes n/a
- Strata / Condo Fees n/a

