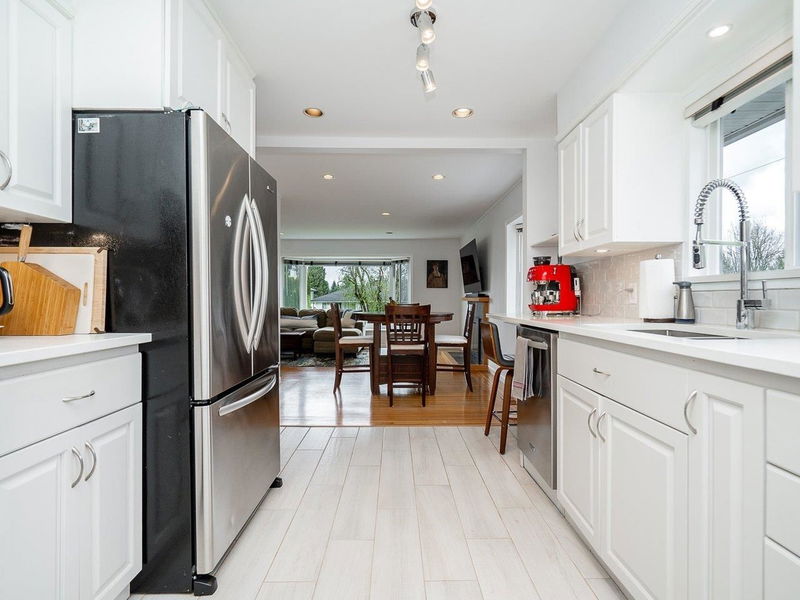Key Facts
- MLS® #: R3007941
- Property ID: SIRC2445136
- Property Type: Residential, Single Family Detached
- Living Space: 2,254 sq.ft.
- Lot Size: 4,620 sq.ft.
- Year Built: 1963
- Bedrooms: 4
- Bathrooms: 2
- Parking Spaces: 2
- Listed By:
- RE/MAX Crest Realty
Property Description
Welcome home to this beautifully renovated 2,254 square foot home, nestled on a quiet street in East Burnaby. The house has extensive renovations, with most of the work completed in 2023 and 2024, totaling $150,000. It features four spacious bedrooms, including the suite downstairs, perfect for a mortgage helper, guests, or relatives. The home also boasts a large two-car garage with alley access, adding convenience to your lifestyle. Situated in a fantastic and quiet neighborhood, you’ll enjoy the proximity to a greenbelt for outdoor activities and a primary school just two blocks away. With commercial shopping and recreation centre close by, everything is within easy reach. Don’t miss this opportunity to live in a wonderful neighborhood.**OPEN HOUSE SUNDAY, JUNE 8, 2025 2PM TO 4PM***
Rooms
- TypeLevelDimensionsFlooring
- Living roomMain16' 6" x 12' 2"Other
- Dining roomMain9' 6" x 8' 11"Other
- KitchenMain14' 2" x 9' 6"Other
- BedroomMain12' 11" x 10' 9.6"Other
- BedroomMain9' 11" x 8' 9.6"Other
- BedroomMain9' 11" x 8' 11"Other
- Recreation RoomBelow16' 9.6" x 12' 9.6"Other
- Living roomBelow11' 2" x 10' 8"Other
- Laundry roomBelow10' 6.9" x 8'Other
- Dining roomBelow8' 9" x 7' 6"Other
- BedroomBelow10' 8" x 8' 9.6"Other
- Laundry roomBelow11' 5" x 11'Other
- StorageBelow9' 3.9" x 5' 9"Other
- KitchenBelow10' 3.9" x 8'Other
Listing Agents
Request More Information
Request More Information
Location
8278 18th Avenue, Burnaby, British Columbia, V3N 1K3 Canada
Around this property
Information about the area within a 5-minute walk of this property.
Request Neighbourhood Information
Learn more about the neighbourhood and amenities around this home
Request NowPayment Calculator
- $
- %$
- %
- Principal and Interest $8,291 /mo
- Property Taxes n/a
- Strata / Condo Fees n/a

