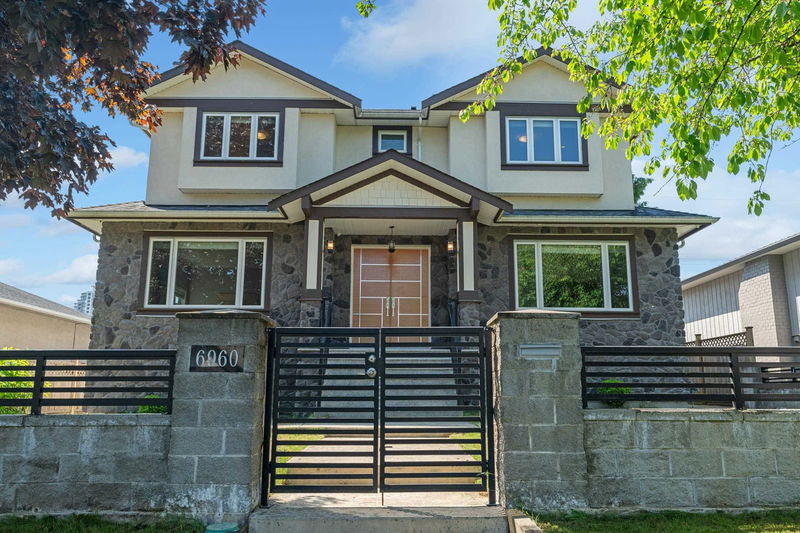Key Facts
- MLS® #: R3006910
- Property ID: SIRC2442844
- Property Type: Residential, Single Family Detached
- Living Space: 3,608 sq.ft.
- Lot Size: 6,042 sq.ft.
- Year Built: 2017
- Bedrooms: 4+3
- Bathrooms: 5+1
- Parking Spaces: 2
- Listed By:
- Sutton Group-West Coast Realty
Property Description
This exquisite 7BR/6BA luxury residence was custom-built in 2017 in Burnaby's coveted Upper Deer Lake area. Located in the top-ranked Burnaby Central school catchment, the home features an open-concept layout with chef's kitchen, spa-like bathrooms, and premium finishes throughout. Enjoy year-round comfort with central A/C and in-floor heating, while benefiting from the quiet cul-de-sac location near Deer Lake parks and amenities.This home features 4 bedrooms 3 full bathrooms upstairs, including two masterooms. The basement offers a legal 2-bedroom rental unit - perfect for mortgage helpers. Additionally, there's an extra room with a full bathroom that can easily be converted into a family room or home theater for added functionality.A rare opportunity to own. Open House: Sep 21 (Sun)2-4
Rooms
- TypeLevelDimensionsFlooring
- Living roomMain17' 3" x 18' 9.6"Other
- FoyerMain8' 6.9" x 16' 5"Other
- KitchenMain12' 3" x 11' 8"Other
- Dining roomMain14' 5" x 11' 8"Other
- Family roomMain15' 5" x 18' 3.9"Other
- Home officeMain13' 6" x 11' 6"Other
- Primary bedroomAbove15' 5" x 11' 9.9"Other
- BedroomAbove15' 9.9" x 9' 9"Other
- BedroomAbove11' 9.6" x 12' 11"Other
- BedroomAbove12' 11" x 9' 8"Other
- Walk-In ClosetAbove15' 3.9" x 4' 6.9"Other
- KitchenBasement15' 8" x 12' 3.9"Other
- BedroomBasement10' 11" x 10' 11"Other
- BedroomBasement11' 6.9" x 14' 5"Other
- BedroomBasement11' 5" x 10' 11"Other
- Laundry roomBasement6' 3" x 6' 8"Other
Listing Agents
Request More Information
Request More Information
Location
6960 Bryant Court, Burnaby, British Columbia, V5E 1S9 Canada
Around this property
Information about the area within a 5-minute walk of this property.
Request Neighbourhood Information
Learn more about the neighbourhood and amenities around this home
Request NowPayment Calculator
- $
- %$
- %
- Principal and Interest 0
- Property Taxes 0
- Strata / Condo Fees 0

