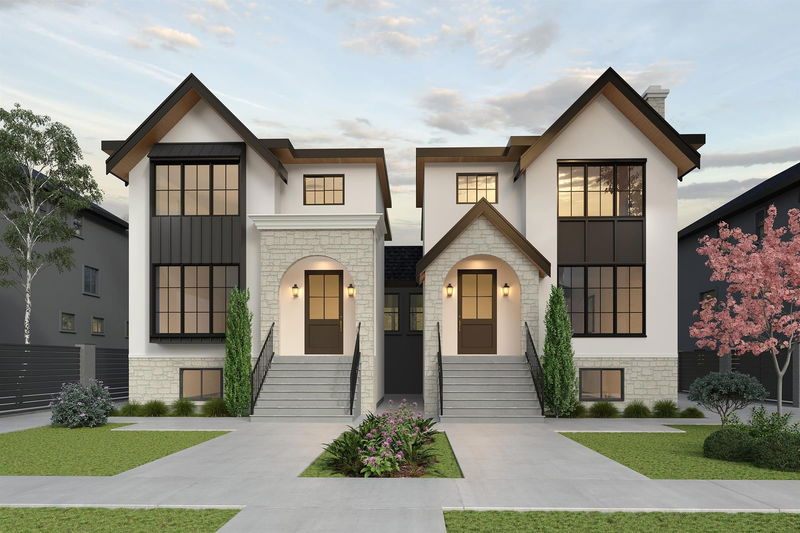Key Facts
- MLS® #: R3006028
- Property ID: SIRC2442445
- Property Type: Residential, Condo
- Living Space: 2,975 sq.ft.
- Lot Size: 7,200 sq.ft.
- Year Built: 2025
- Bedrooms: 8
- Bathrooms: 5
- Parking Spaces: 3
- Listed By:
- Royal LePage Global Force Realty
Property Description
Step into Uno on Booth—a brand new, almost move-in-ready half-duplex in Burnaby’s coveted Forest Glen Neighbourhood! Thoughtfully attached at a SINGLE point, it offers the privacy of a detached home. Built by widely renowned builder Black Tusk Homes, known for quality craftsmanship and smart design. Main floor features a bedroom + full bath—ideal for guests or in-laws. Enjoy custom millwork, a 42" Fisher & Paykel fridge, 6-burner gas stove, radiant in-floor heat, gas fireplace, and efficient heat pump with A/C. Plus, a 4-bed, 2-bath LEGAL suite below. Detached garage + fenced pad. Catchments: Chaffey-Burke, Moscrop, and Marlborough (French). Have your agent read the agent only section. BE SURE TO WATCH THE VIDEO! Active construction site, do not approach site without an appointment.
Rooms
- TypeLevelDimensionsFlooring
- KitchenMain14' 11" x 8' 6"Other
- Living roomMain15' 6" x 12' 3.9"Other
- Dining roomMain15' 9.6" x 11' 9"Other
- StorageMain9' 5" x 7' 8"Other
- BedroomMain11' 11" x 8' 9.9"Other
- Family roomMain15' 6.9" x 14' 11"Other
- Primary bedroomAbove14' 3.9" x 4' 5"Other
- BedroomAbove9' 11" x 8' 5"Other
- BedroomAbove11' 9.6" x 9' 11"Other
- DenAbove8' 2" x 4' 11"Other
- Primary bedroomBelow11' 6" x 11' 3.9"Other
- BedroomBelow7' 9.9" x 7' 9"Other
- BedroomBelow10' x 9' 3.9"Other
- BedroomBelow10' 9.9" x 7' 9"Other
- KitchenBelow15' 3.9" x 9' 5"Other
- Living roomBelow14' 9" x 13' 9"Other
- Laundry roomBelow3' 9.6" x 2' 8"Other
- Laundry roomBelow4' 11" x 3'Other
- FoyerMain9' 2" x 4' 9.9"Other
- Walk-In ClosetAbove4' 11" x 4' 5"Other
- Walk-In ClosetBelow8' 6" x 6' 6"Other
Listing Agents
Request More Information
Request More Information
Location
5181 Booth Avenue, Burnaby, British Columbia, V5G 3K1 Canada
Around this property
Information about the area within a 5-minute walk of this property.
Request Neighbourhood Information
Learn more about the neighbourhood and amenities around this home
Request NowPayment Calculator
- $
- %$
- %
- Principal and Interest 0
- Property Taxes 0
- Strata / Condo Fees 0

