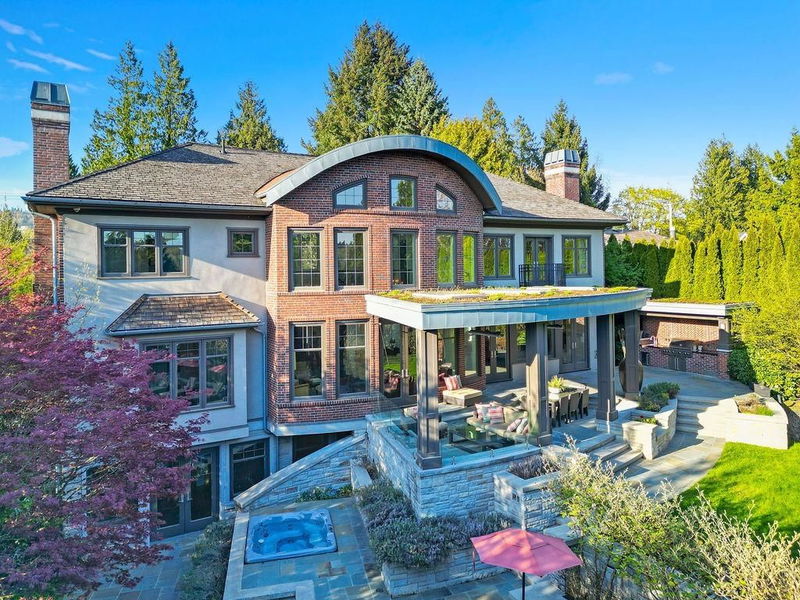Key Facts
- MLS® #: R2994232
- Property ID: SIRC2386175
- Property Type: Residential, Single Family Detached
- Living Space: 5,635 sq.ft.
- Lot Size: 17,100 sq.ft.
- Year Built: 2010
- Bedrooms: 3+1
- Bathrooms: 3+3
- Parking Spaces: 10
- Listed By:
- Angell, Hasman & Associates Realty Ltd.
Property Description
This stunning house is the result of relentless attention to detail & the uncompromising pursuit of quality brought together by talented craftsmen & expressed in the built form of a generational, custom family home. Situated on a beautifully landscaped 17,100sf lot on prestigious Government Rd, the home offers over 5,600sf of living accommodation. Features include: geothermal heating & cooling, external elevations clad w/ imported brick, Lutron lighting system, oversized chef’s kitchen, bespoke wine cellar & a walkout gym that steps out to the hot tub. Entertain in style on the terraced south facing patios & around the custom infinity pool or move inside to the great room with its structural barrel-vaulted ceiling and custom fireplace. A private oasis of luxury and and comfort awaits!
Rooms
- TypeLevelDimensionsFlooring
- Great RoomMain22' 8" x 21'Other
- KitchenMain21' 9.6" x 19' 3.9"Other
- Family roomMain9' 6.9" x 7' 5"Other
- PantryMain7' 2" x 7' 8"Other
- Home officeMain17' 9.9" x 16' 6"Other
- DenMain16' 8" x 16' 3.9"Other
- Laundry roomMain18' 9.9" x 7' 2"Other
- FoyerMain12' 2" x 9' 9.6"Other
- Primary bedroomAbove21' 9.9" x 12' 11"Other
- Walk-In ClosetAbove12' 3" x 11' 11"Other
- LoftAbove25' 3" x 13' 9"Other
- BedroomAbove17' x 13' 3.9"Other
- BedroomAbove14' 5" x 11' 9.6"Other
- Recreation RoomBasement19' 8" x 14' 6.9"Other
- Media / EntertainmentBasement16' x 14' 6"Other
- Exercise RoomBasement16' 5" x 14' 6"Other
- BedroomBasement15' 3.9" x 7' 11"Other
- Wine cellarBasement12' 6" x 10' 5"Other
- StorageBasement27' 5" x 16' 9.6"Other
- UtilityBasement11' 6.9" x 7' 8"Other
Listing Agents
Request More Information
Request More Information
Location
8112 Government Road, Burnaby, British Columbia, V5A 2E2 Canada
Around this property
Information about the area within a 5-minute walk of this property.
Request Neighbourhood Information
Learn more about the neighbourhood and amenities around this home
Request NowPayment Calculator
- $
- %$
- %
- Principal and Interest $30,265 /mo
- Property Taxes n/a
- Strata / Condo Fees n/a

