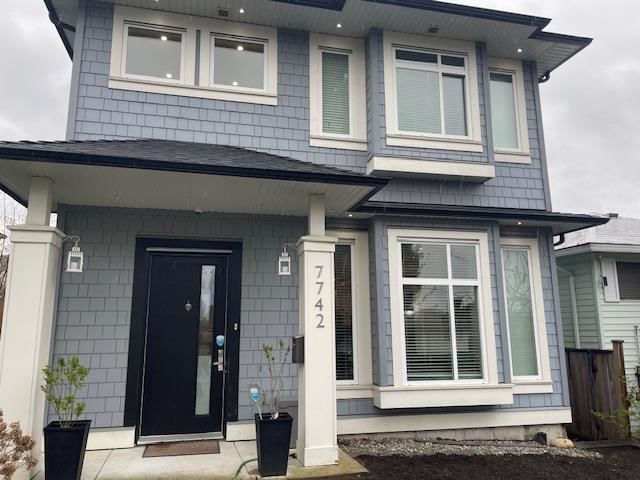Key Facts
- MLS® #: R2992201
- Property ID: SIRC2381448
- Property Type: Residential, Single Family Detached
- Living Space: 2,224 sq.ft.
- Lot Size: 3,630 sq.ft.
- Year Built: 2017
- Bedrooms: 4
- Bathrooms: 3+1
- Parking Spaces: 4
- Listed By:
- RE/MAX Elevate Realty
Property Description
First time on the market since new in 2017, this Hara Homes-built Open Concept residence has all the features that today's knowledgeable buyers have come to desire and expect - high ceilings, impressive glass-paneled main staircase, Kohler-equipped grand master bathroom with his/her sinks, soaker tub and standup shower. The kitchen follows the Open Concept theme with KitchenAid appliances (dual gas/electric stove) a waterfall island plus a White Oak pantry feature wall. Fully air conditioned with Heat Recovery Ventilator & radiant-heated floors, this home also has a coveted legal 1-bedroom rental suite accessible from the private north side of the residence. Twelfth Avenue Elementary, St. Thomas More Collegiate and Langley Farm Market are all a short walk away: Metrotown is a short drive.
Rooms
- TypeLevelDimensionsFlooring
- Living roomMain13' 3.9" x 15'Other
- Dining roomMain14' x 10' 6"Other
- KitchenMain12' x 14'Other
- Family roomMain10' 3.9" x 17' 6"Other
- Mud RoomMain5' x 8'Other
- DenMain8' x 8'Other
- FoyerMain7' 8" x 7' 2"Other
- Primary bedroomAbove16' x 14'Other
- BedroomAbove10' x 10' 3.9"Other
- BedroomAbove11' 2" x 13' 8"Other
- BedroomAbove10' 8" x 7' 3.9"Other
- OtherAbove3' 11" x 24'Other
Listing Agents
Request More Information
Request More Information
Location
7742 Davies Street, Burnaby, British Columbia, V3N 3H4 Canada
Around this property
Information about the area within a 5-minute walk of this property.
Request Neighbourhood Information
Learn more about the neighbourhood and amenities around this home
Request NowPayment Calculator
- $
- %$
- %
- Principal and Interest $9,790 /mo
- Property Taxes n/a
- Strata / Condo Fees n/a

