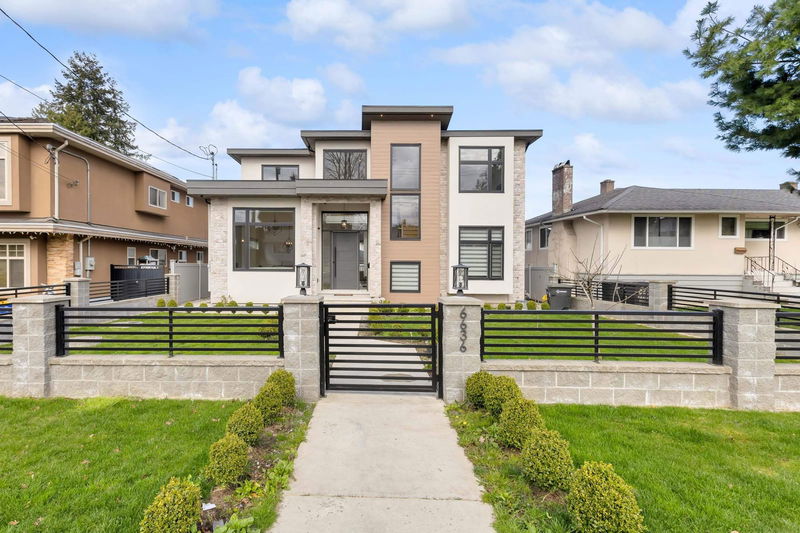Key Facts
- MLS® #: R2990147
- Property ID: SIRC2367952
- Property Type: Residential, Single Family Detached
- Living Space: 4,028 sq.ft.
- Lot Size: 5,914.80 sq.ft.
- Year Built: 2021
- Bedrooms: 5+3
- Bathrooms: 7+2
- Parking Spaces: 5
- Listed By:
- Sutton Group-West Coast Realty (Surrey/120)
Property Description
Welcome to this impressive 8-bed, 8-bath residence nestled in Burnaby’s sought-after Highgate neighbourhood. Sitting on a 5,914 sqft lot, this well kept, 4,028 sqft home offers space and functionality. Step inside to find a thoughtfully designed layout featuring a main-floor bedroom with ensuite, ideal for in-laws or guests. The heart of the home boasts an elegant chef’s kitchen with spice kitchen that flows seamlessly into the living areas. Downstairs, enjoy your own theatre room and wet bar. Plus, with two separate mortgage helpers, this home brings excellent income potential. Large families will appreciate the spacious triple-car garage and ample storage. Minutes from parks, shopping, schools, and transit. Don’t miss the opportunity to make this exceptional Highgate home yours!
Rooms
- TypeLevelDimensionsFlooring
- FoyerMain6' 3.9" x 10'Other
- Living roomMain12' 6" x 11' 2"Other
- Dining roomMain12' 6" x 8' 9.9"Other
- Family roomMain13' 6" x 14' 9.6"Other
- KitchenMain15' 9.9" x 13' 6"Other
- Wok KitchenMain8' 9.9" x 7'Other
- NookMain9' x 13' 6"Other
- Laundry roomMain7' x 7'Other
- BedroomMain11' 3.9" x 11'Other
- Walk-In ClosetMain5' x 4'Other
- Primary bedroomAbove12' 9.9" x 13' 6"Other
- Walk-In ClosetAbove5' 3.9" x 8'Other
- BedroomAbove11' x 12' 3.9"Other
- BedroomAbove11' 3" x 10' 3.9"Other
- BedroomAbove11' 3.9" x 10'Other
- Recreation RoomBasement20' x 14' 2"Other
- Bar RoomBasement3' x 7'Other
- Living roomBasement12' x 9' 9.9"Other
- KitchenBasement12' x 4' 9.9"Other
- BedroomBasement10' x 9' 6"Other
- BedroomBasement10' 9.9" x 9'Other
- Living roomBasement10' 3.9" x 14'Other
- KitchenBasement5' x 14'Other
- BedroomBasement10' x 9' 3.9"Other
Listing Agents
Request More Information
Request More Information
Location
6636 Linden Avenue, Burnaby, British Columbia, V5H 3G4 Canada
Around this property
Information about the area within a 5-minute walk of this property.
Request Neighbourhood Information
Learn more about the neighbourhood and amenities around this home
Request NowPayment Calculator
- $
- %$
- %
- Principal and Interest $15,616 /mo
- Property Taxes n/a
- Strata / Condo Fees n/a

