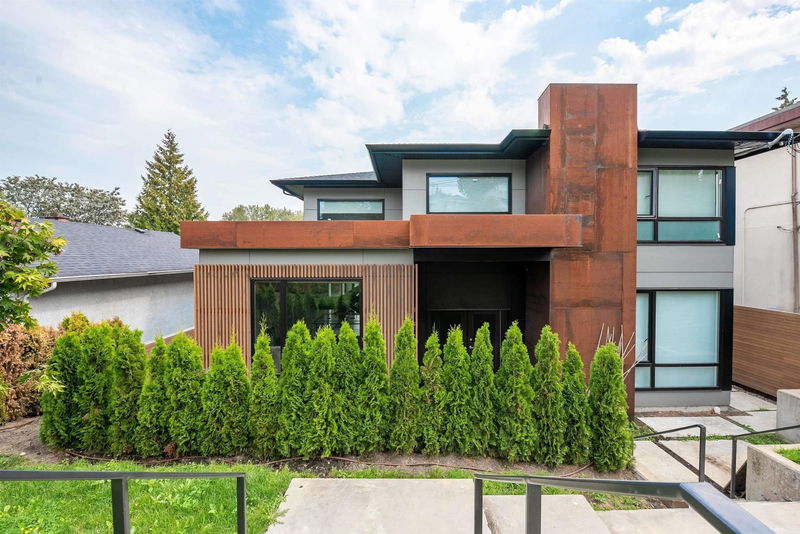Key Facts
- MLS® #: R2989363
- Property ID: SIRC2365530
- Property Type: Residential, Single Family Detached
- Living Space: 4,729 sq.ft.
- Lot Size: 8,215 sq.ft.
- Year Built: 2017
- Bedrooms: 7
- Bathrooms: 6+2
- Parking Spaces: 4
- Listed By:
- Nu Stream Realty Inc.
Property Description
Welcome to this rarely available customized luxury home in Primary Upper Deer Lake of Burnaby. It offers the finest attention to detail and master craftsmanship with 4729 SF living space. Upfloor features 4 generous ensuite bedrooms with gorgeous mountain views. Main floor is open and inviting with Chef’s & Wok kitchen, Ensuite bedroom, and a huge covered deck. 2-bedroom rental suite in basement is your precious mortgage helper. Fully equipped with AC, HRV, Radiant heating and Security System. New Technology Rusty Iron was extensively used on this home. Close to Deer Lake and all transits. School Catchments are Burnaby Central Secondary and Windsor Elementary School. Come to view. Don’t miss out!!!
Rooms
- TypeLevelDimensionsFlooring
- Living roomMain18' 8" x 15' 3"Other
- Family roomMain14' 6" x 12' 9"Other
- Dining roomMain12' 5" x 8' 8"Other
- KitchenMain12' 5" x 8' 2"Other
- Wok KitchenMain6' 3.9" x 5' 9"Other
- BedroomMain11' 9.6" x 10' 6"Other
- Primary bedroomAbove14' 6" x 13' 2"Other
- BedroomAbove10' 8" x 11' 3"Other
- BedroomAbove11' 5" x 9' 8"Other
- BedroomAbove10' 3.9" x 11' 3"Other
- Recreation RoomBelow18' 9" x 16' 6.9"Other
- Living roomBelow10' 6" x 9' 3"Other
- KitchenBelow8' 5" x 7' 8"Other
- BedroomBelow10' 5" x 9' 6"Other
- BedroomBelow9' 6" x 9' 5"Other
- Laundry roomBelow4' 6.9" x 0'Other
Listing Agents
Request More Information
Request More Information
Location
6192 Elgin Avenue, Burnaby, British Columbia, V5H 3S4 Canada
Around this property
Information about the area within a 5-minute walk of this property.
Request Neighbourhood Information
Learn more about the neighbourhood and amenities around this home
Request NowPayment Calculator
- $
- %$
- %
- Principal and Interest 0
- Property Taxes 0
- Strata / Condo Fees 0

