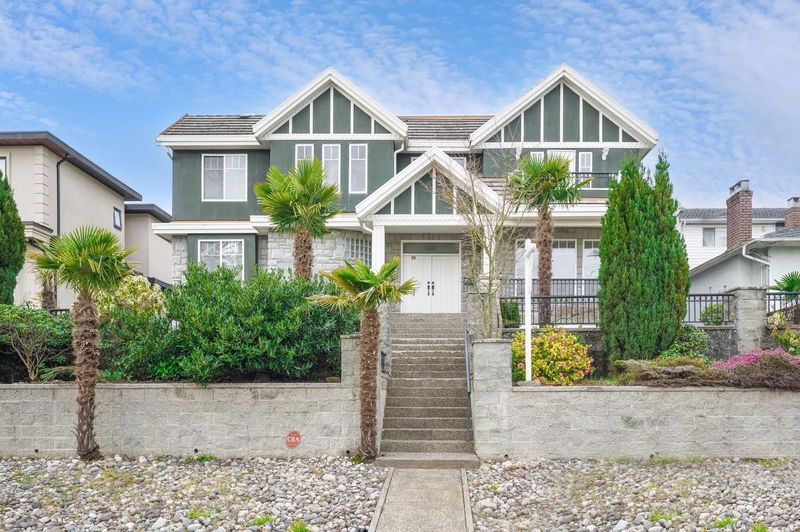Key Facts
- MLS® #: R2988782
- Property ID: SIRC2363238
- Property Type: Residential, Single Family Detached
- Living Space: 4,738 sq.ft.
- Lot Size: 7,986 sq.ft.
- Year Built: 2004
- Bedrooms: 5+3
- Bathrooms: 6
- Parking Spaces: 6
- Listed By:
- Parallel 49 Realty
Property Description
Rare find custom built in Burnaby South! inside 4738 sqft! Sits on high side of street! South facing with 180 degree view of Richmond, located in most desirable South Slope area! Open floor plan! Plenty of natural light and beautiful views! Super high ceilings! Curved stairs! Hardwood floors and granite countertop throughout! Open gourmet kitchen with high-end appliances! 2 rental units basement! Beautiful landscaping with step planters in the front & covered deck in the backyard! Double garage w 4 open parking spaces! Excellent location w restaurants, supermarkets, Save on food! School catchments: Glenwood Elementary and Burnaby South Secondary! 8-minute drive to central of Burnaby, Metrotown Shopping Center, Crystal Mall, and Central Park! Open house: Open house: Sun, September 1, 3-5pm.
Rooms
- TypeLevelDimensionsFlooring
- FoyerMain19' x 8' 9.9"Other
- Living roomMain17' x 17' 3.9"Other
- Dining roomMain20' x 20'Other
- DenMain13' 2" x 10' 3.9"Other
- KitchenMain13' 9.9" x 13' 9.9"Other
- Wok KitchenMain9' 9.9" x 10' 8"Other
- BedroomMain12' 8" x 10' 9.9"Other
- NookMain12' 8" x 8' 9.9"Other
- Laundry roomMain11' 3.9" x 12' 9.9"Other
- Primary bedroomAbove17' 6" x 14' 8"Other
- BedroomAbove16' 2" x 9' 9.9"Other
- BedroomAbove12' 6" x 12' 9.9"Other
- BedroomAbove10' 9.9" x 12' 6"Other
- DenAbove13' 2" x 10' 3.9"Other
- KitchenBasement16' 9.9" x 13' 8"Other
- BedroomBasement14' 6" x 9' 9.9"Other
- BedroomBasement19' 6" x 17'Other
- BedroomBasement19' 6" x 17'Other
- StorageBasement16' 8" x 21' 2"Other
- Recreation RoomBasement20' 9.9" x 9' 2"Other
- StorageBasement11' 8" x 18' 6"Other
Listing Agents
Request More Information
Request More Information
Location
6029 Patrick Street, Burnaby, British Columbia, V5J 3B8 Canada
Around this property
Information about the area within a 5-minute walk of this property.
Request Neighbourhood Information
Learn more about the neighbourhood and amenities around this home
Request NowPayment Calculator
- $
- %$
- %
- Principal and Interest 0
- Property Taxes 0
- Strata / Condo Fees 0

