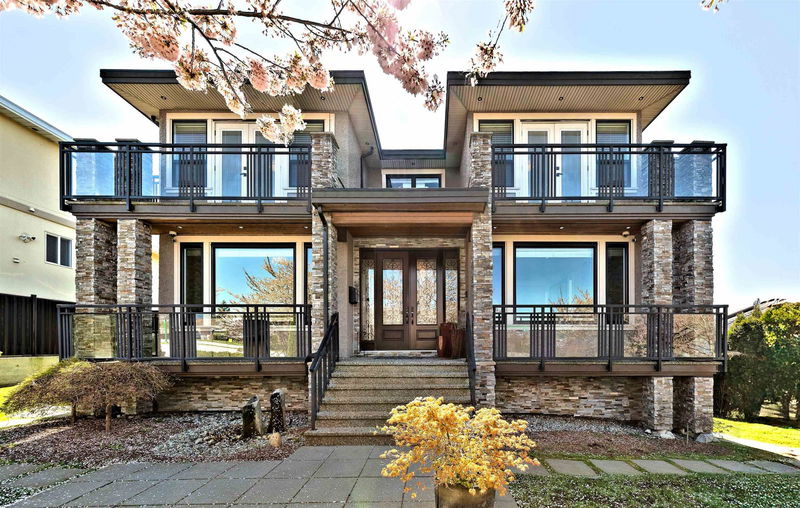Key Facts
- MLS® #: R2989274
- Property ID: SIRC2363190
- Property Type: Residential, Single Family Detached
- Living Space: 4,689 sq.ft.
- Lot Size: 7,627.52 sq.ft.
- Year Built: 2012
- Bedrooms: 8
- Bathrooms: 6
- Parking Spaces: 2
- Listed By:
- Multiple Realty Ltd.
Property Description
Discover luxury in the Westridge neighbourhood! This custom-built home offers stunning water and mountain views and sits on a 7628sf lot with over 4600sf of exceptional living space featuring high-quality European finishes. Highlights include 9' ceilings, Large open concept great rm with a huge island for entertaining, a gourmet kitchen w/ premium Thermadore appliances and European hardwood flrs. Home comforts include A/C, HRV and a steam room. Four spacious bedrooms upstairs incl. Two Master Bdrms with ensuites and walk-in closets. A three bedroom suite in the basement with separate entry, or configure it to use as two suites or a media room. A detached double-car garage. Close to schools and SFU. This home is a masterpiece of comfort and elegance.
Rooms
- TypeLevelDimensionsFlooring
- Primary bedroomAbove17' x 13'Other
- Primary bedroomAbove14' x 13'Other
- BedroomAbove15' x 11'Other
- BedroomAbove14' x 10'Other
- Living roomMain20' x 14'Other
- Dining roomMain21' x 11'Other
- Family roomMain16' x 15'Other
- KitchenMain17' x 12'Other
- FoyerMain18' x 10'Other
- BedroomMain14' x 10'Other
- Living roomBelow27' x 14'Other
- KitchenBelow14' x 10'Other
- BedroomBelow12' x 8'Other
- BedroomBelow14' x 12'Other
- BedroomBelow14' x 10'Other
Listing Agents
Request More Information
Request More Information
Location
7120 Ridge Drive, Burnaby, British Columbia, V5A 1B2 Canada
Around this property
Information about the area within a 5-minute walk of this property.
Request Neighbourhood Information
Learn more about the neighbourhood and amenities around this home
Request NowPayment Calculator
- $
- %$
- %
- Principal and Interest $15,132 /mo
- Property Taxes n/a
- Strata / Condo Fees n/a

