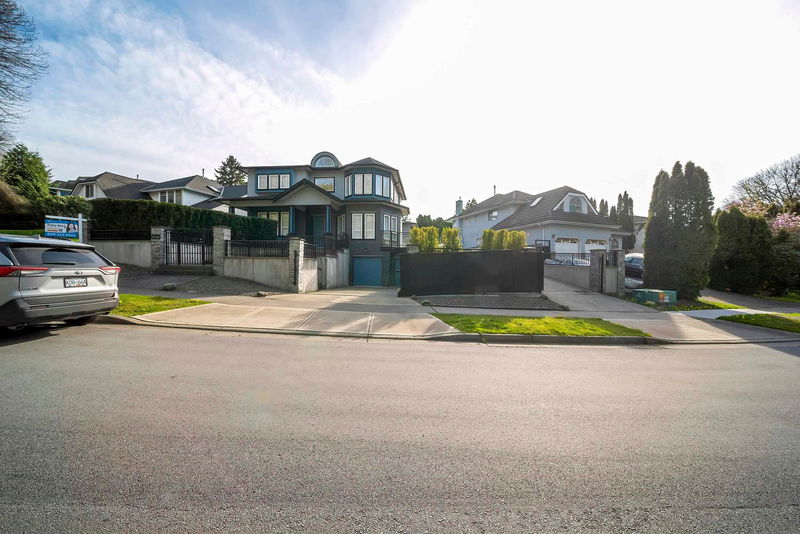Key Facts
- MLS® #: R2987316
- Property ID: SIRC2356857
- Property Type: Residential, Single Family Detached
- Living Space: 4,998 sq.ft.
- Lot Size: 9,612 sq.ft.
- Year Built: 2012
- Bedrooms: 5+3
- Bathrooms: 6+1
- Parking Spaces: 8
- Listed By:
- Nu Stream Realty Inc.
Property Description
This customized builder's mansion sits on a huge 9612sqf lot in convenient Burnaby lake area. The well built & bright home offers functional layout , near 5000sqf living area, 10' ceiling on main, 4 massive bedrooms w/ensuite upstairs, one bedroom w/private 50sqf patio on main, chief's kitchen w/SS appliances, and wok kitchen w/own entrance. It features radiant heating floor, AC, HRV, Video security system, and Sauna & media room. Potential 2 suites w/ separate entrances in basement. RV parking available. Sunny & fenced huge backyard w/mature fruit trees will definitely please garden lovers. School catchment: Lakeview Elementary & Burnaby Central Secondary. Ideal for families & investors. Open house: Sunday, Apr 20, 2-4pm.
Rooms
- TypeLevelDimensionsFlooring
- FoyerMain22' 8" x 8'Other
- BedroomMain14' 6.9" x 14' 3.9"Other
- Living roomMain14' 6.9" x 20'Other
- Dining roomMain14' 6.9" x 9' 6"Other
- Family roomMain14' 6" x 17'Other
- KitchenMain18' x 17'Other
- Wok KitchenMain8' x 5' 2"Other
- Laundry roomMain13' x 4' 9.9"Other
- PatioMain9' x 5' 8"Other
- Primary bedroomAbove22' 11" x 14' 6"Other
- BedroomAbove16' 8" x 11'Other
- BedroomAbove15' x 14' 3"Other
- BedroomAbove16' 9.9" x 12' 3"Other
- BedroomBasement12' x 8'Other
- BedroomBasement17' x 10'Other
- KitchenBasement6' x 7'Other
- Living roomBasement10' x 8' 6"Other
- BedroomBasement12' x 8'Other
- KitchenBasement6' x 6'Other
- Media / EntertainmentBasement22' x 15' 9"Other
- Hobby RoomBasement12' 6" x 10' 6"Other
Listing Agents
Request More Information
Request More Information
Location
8146 Lakefield Drive, Burnaby, British Columbia, V5E 4G6 Canada
Around this property
Information about the area within a 5-minute walk of this property.
Request Neighbourhood Information
Learn more about the neighbourhood and amenities around this home
Request NowPayment Calculator
- $
- %$
- %
- Principal and Interest $14,648 /mo
- Property Taxes n/a
- Strata / Condo Fees n/a

