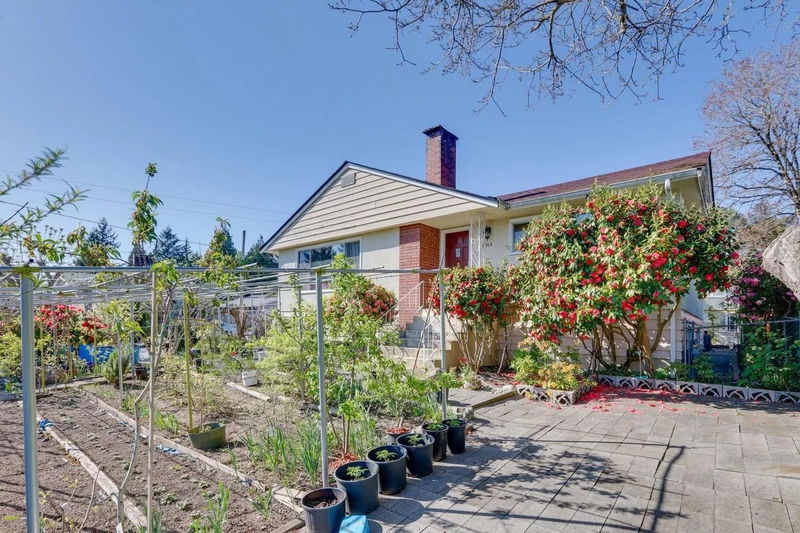Key Facts
- MLS® #: R2985951
- Property ID: SIRC2351294
- Property Type: Residential, Single Family Detached
- Living Space: 2,316 sq.ft.
- Lot Size: 7,320 sq.ft.
- Year Built: 1956
- Bedrooms: 5
- Bathrooms: 3
- Parking Spaces: 10
- Listed By:
- LeHomes Realty Premier
Property Description
Introducing 5919 Patrick Street, a distinguished home in Burnaby’s sought-after South Slope neighborhood. Sitting on a 7,320 sqft lot, this solidly built residence offers 7 bedrooms, 3 bathrooms, and 2,316 sq ft of living space. Located within minutes of Taylor Park Elementary, Burnaby South Secondary, and the highly regarded St. Thomas More Collegiate, this home is ideal for families seeking excellent educational opportunities. Shopping and entertainment are just a short drive away, with Metropolis at Metrotown, and Crystal Mall, offering a wide range of retail, dining, and entertainment options. With its prime location, spacious layout, this is a rare opportunity to own a fantastic home in a thriving neighborhood. Sold as where it is. OPEN HOUSE: Sunday (Apr 20) at 2-4PM!
Rooms
- TypeLevelDimensionsFlooring
- Living roomMain14' 2" x 19'Other
- Dining roomMain15' 6.9" x 8' 9.6"Other
- Family roomMain10' 9.6" x 17' 6"Other
- NookMain9' 9.9" x 10'Other
- KitchenMain9' 9.9" x 8' 6"Other
- Walk-In ClosetMain6' 8" x 8' 3"Other
- Primary bedroomMain14' 9.6" x 15' 3.9"Other
- BedroomMain9' 11" x 11' 9.9"Other
- BedroomMain10' 8" x 11' 9.9"Other
- Living roomBelow25' 11" x 13' 9.6"Other
- BedroomBelow12' 2" x 7' 3"Other
- Recreation RoomBelow14' x 21' 9.9"Other
- BedroomBelow15' 6" x 12' 2"Other
- StorageBelow7' 5" x 5' 9.6"Other
- StorageBelow5' 8" x 5'Other
- Laundry roomBelow9' 9.6" x 8' 9"Other
Listing Agents
Request More Information
Request More Information
Location
5919 Patrick Street, Burnaby, British Columbia, V5J 3B8 Canada
Around this property
Information about the area within a 5-minute walk of this property.
- 21.59% 50 to 64 years
- 20.8% 20 to 34 years
- 19.91% 35 to 49 years
- 15.37% 65 to 79 years
- 5.21% 15 to 19 years
- 4.96% 5 to 9 years
- 4.62% 10 to 14 years
- 4.02% 0 to 4 years
- 3.53% 80 and over
- Households in the area are:
- 71.54% Single family
- 19.77% Single person
- 5.57% Multi person
- 3.12% Multi family
- $134,042 Average household income
- $51,848 Average individual income
- People in the area speak:
- 44.65% English
- 19.93% Mandarin
- 13.67% Yue (Cantonese)
- 6.49% English and non-official language(s)
- 4.6% Punjabi (Panjabi)
- 3.22% Tagalog (Pilipino, Filipino)
- 2.61% Korean
- 1.8% Min Nan (Chaochow, Teochow, Fukien, Taiwanese)
- 1.61% Hindi
- 1.43% Spanish
- Housing in the area comprises of:
- 42.19% Duplex
- 40.83% Single detached
- 5.89% Apartment 1-4 floors
- 4.46% Apartment 5 or more floors
- 4.22% Semi detached
- 2.4% Row houses
- Others commute by:
- 14.56% Public transit
- 3.8% Foot
- 1.33% Other
- 0.11% Bicycle
- 27.55% High school
- 25.79% Bachelor degree
- 20.06% College certificate
- 12.44% Did not graduate high school
- 6.72% Post graduate degree
- 5.21% Trade certificate
- 2.23% University certificate
- The average air quality index for the area is 1
- The area receives 626.07 mm of precipitation annually.
- The area experiences 7.4 extremely hot days (27.97°C) per year.
Request Neighbourhood Information
Learn more about the neighbourhood and amenities around this home
Request NowPayment Calculator
- $
- %$
- %
- Principal and Interest $9,717 /mo
- Property Taxes n/a
- Strata / Condo Fees n/a

