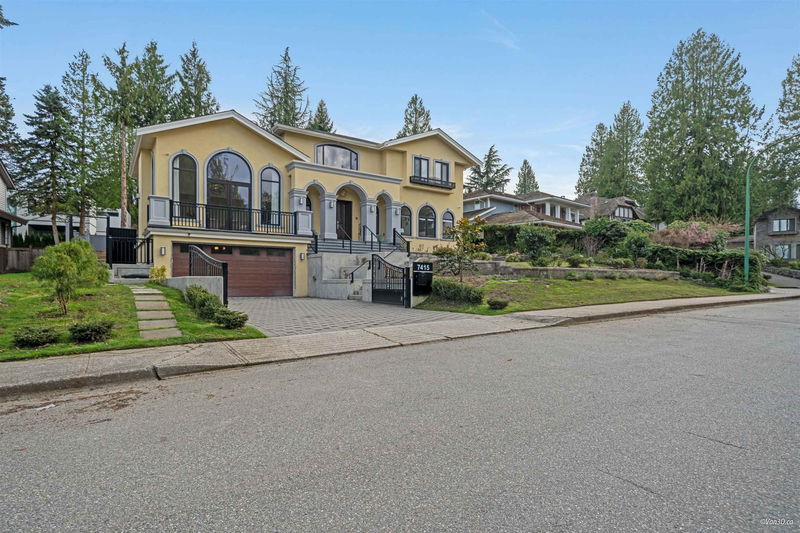Key Facts
- MLS® #: R2984663
- Property ID: SIRC2349256
- Property Type: Residential, Single Family Detached
- Living Space: 6,780 sq.ft.
- Lot Size: 11,826 sq.ft.
- Year Built: 2021
- Bedrooms: 6
- Bathrooms: 6+2
- Parking Spaces: 6
- Listed By:
- RE/MAX Crest Realty
Property Description
Nestled in the highly sought-after heart of Buckingham Heights, this exceptional residence offers a tranquil setting with breathtaking mountain views. Situated on a 11,000+ sq. ft. south-facing private lot, the property features a meticulously designed garden and low-maintenance landscaping. This custom-built, 3-level family home boasts a spacious and well-thought-out layout, offering 6 bedrooms and 8 bathrooms. Each room is generously sized and filled with natural light. Built with superior craftsmanship, the main floor includes a bedroom with an ensuite, while all upstairs bedrooms come with their own private bathrooms. Conveniently located, this home is less than 10 mins from Metrotown and other essential amenities, and just 5 mins from Deer Lake. A luxury masterpiece not to be missed.
Rooms
- TypeLevelDimensionsFlooring
- FoyerMain21' 5" x 21' 11"Other
- Living roomMain19' 11" x 13' 9"Other
- Dining roomMain19' 11" x 12' 3.9"Other
- Family roomMain19' 9" x 21'Other
- Eating AreaMain8' 11" x 20' 3"Other
- KitchenMain10' 6.9" x 17' 8"Other
- KitchenMain8' 9.9" x 13' 11"Other
- BedroomMain11' 3.9" x 18' 9.6"Other
- Home officeMain13' 2" x 13' 5"Other
- Primary bedroomAbove28' 3" x 16' 9.6"Other
- Walk-In ClosetAbove9' 6" x 15' 9.6"Other
- BedroomAbove10' 11" x 15' 9.6"Other
- BedroomAbove11' 6.9" x 10' 3.9"Other
- BedroomAbove17' 11" x 16' 3.9"Other
- Great RoomBelow19' 9.9" x 32' 8"Other
- Living roomBelow15' 11" x 21' 9.6"Other
- BedroomBelow10' 9.9" x 15'Other
- Media / EntertainmentBelow16' 6" x 17' 11"Other
- Laundry roomBelow20' 6.9" x 6' 6.9"Other
Listing Agents
Request More Information
Request More Information
Location
7415 Lambeth Drive, Burnaby, British Columbia, V5E 4B4 Canada
Around this property
Information about the area within a 5-minute walk of this property.
Request Neighbourhood Information
Learn more about the neighbourhood and amenities around this home
Request NowPayment Calculator
- $
- %$
- %
- Principal and Interest 0
- Property Taxes 0
- Strata / Condo Fees 0

