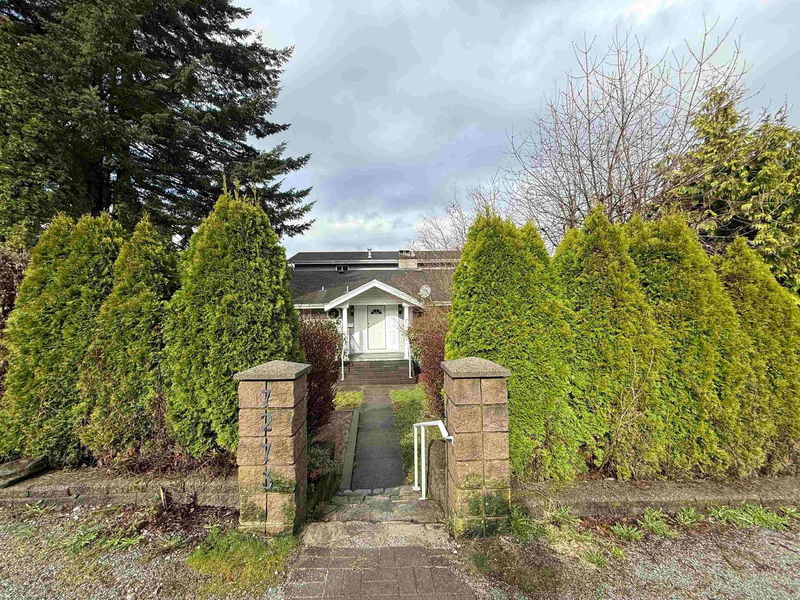Key Facts
- MLS® #: R2981450
- Property ID: SIRC2345126
- Property Type: Residential, Single Family Detached
- Living Space: 3,250 sq.ft.
- Lot Size: 7,500 sq.ft.
- Year Built: 1949
- Bedrooms: 5
- Bathrooms: 3
- Parking Spaces: 2
- Listed By:
- Sutton Centre Realty
Property Description
Attention Builders, Developers, and Investors! Introducing 7273 Braeside Drive, nestled in the Westridge neighbourhood of North Burnaby. Seize the rare chance to secure this exceptional building lot where ocean views are at there finest. Spanning a 60' x 125' Lot, situated within 400 meters of frequent bus services, the zoning potentially allows for up to 6 units—subject to confirmation with the City of Burnaby. Enjoy proximity to Brentwood Mall, Barnet Marine Park, and frequent transit lines that make getting around town a breeze.
Rooms
- TypeLevelDimensionsFlooring
- Living roomMain12' x 16'Other
- KitchenMain14' x 12'Other
- Dining roomMain12' x 8'Other
- Family roomMain21' x 10' 3.9"Other
- BedroomMain12' x 8' 5"Other
- BedroomMain12' x 8'Other
- Primary bedroomAbove18' 6" x 17' 6.9"Other
- BedroomAbove12' 5" x 10' 2"Other
- Laundry roomAbove8' 6" x 3' 8"Other
- Family roomBelow21' x 16'Other
- DenBelow12' x 5'Other
- BedroomBelow12' x 11' 5"Other
- KitchenBelow10' x 9' 6"Other
- UtilityBelow20' x 12'Other
Listing Agents
Request More Information
Request More Information
Location
7273 Braeside Drive, Burnaby, British Columbia, V5A 1E9 Canada
Around this property
Information about the area within a 5-minute walk of this property.
Request Neighbourhood Information
Learn more about the neighbourhood and amenities around this home
Request NowPayment Calculator
- $
- %$
- %
- Principal and Interest 0
- Property Taxes 0
- Strata / Condo Fees 0

