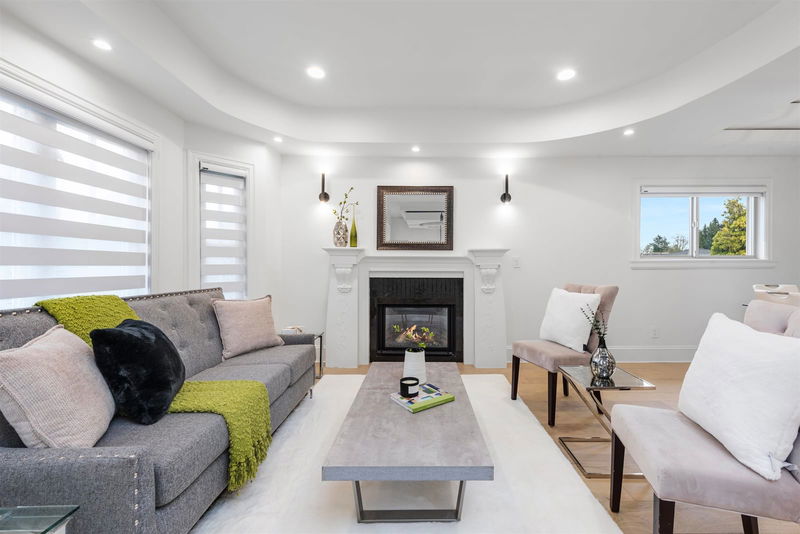Key Facts
- MLS® #: R2983912
- Property ID: SIRC2344808
- Property Type: Residential, Single Family Detached
- Living Space: 4,602 sq.ft.
- Lot Size: 9,612 sq.ft.
- Year Built: 2008
- Bedrooms: 9
- Bathrooms: 7+1
- Parking Spaces: 5
- Listed By:
- RE/MAX Select Realty
Property Description
This beautiful CUSTOM BUILIT home with RECENT UPDATES of NEW FLOORING, PAINT, & LIGHT FIXTURES in prime Burnaby offers stunning panoramic mountain views & roughly $5000 RENTAL INCOME from the SUITES. Located steps from Deer Lake Park, transit, recreational centers, tennis courts, Metrotown, Costco, and Crystal Mall, easy access to Highway 1 w/ MASSIVE LOT. Nearby schools, Buckingham Elementary, Burnaby Central Secondary, & convenient transit to SFU. The home features a grand foyer with a curved staircase, spacious living and dining areas, theater & recreation rooms, a NEW spice kitchen w/ new appliances & new counter tops, a sundeck, and an expansive backyard. With mortgage helper suites, it is an excellent investment opportunity or perfect for first-time home buyers.
Rooms
- TypeLevelDimensionsFlooring
- Living roomMain13' 9.9" x 13' 9"Other
- Dining roomMain13' 9.9" x 9' 3"Other
- Wok KitchenMain11' 3.9" x 7' 9"Other
- PantryMain5' 6.9" x 6' 9.9"Other
- KitchenMain9' 9" x 10' 6.9"Other
- Family roomMain12' 9" x 19' 3"Other
- Eating AreaMain9' 9" x 7' 9.9"Other
- Primary bedroomMain14' 5" x 13'Other
- BedroomMain10' 9.9" x 9' 9.9"Other
- BedroomMain10' 11" x 9' 11"Other
- BedroomMain14' 3.9" x 10' 9"Other
- Laundry roomMain5' 2" x 3'Other
- Media / EntertainmentBelow12' 6.9" x 18' 6.9"Other
- Living roomBelow12' 6.9" x 10' 11"Other
- KitchenBelow8' 6.9" x 4' 9.9"Other
- BedroomBelow11' 9.9" x 8' 11"Other
- StorageBelow4' 11" x 4' 3.9"Other
- KitchenBelow10' 9" x 7' 3.9"Other
- FoyerBelow5' 3.9" x 8' 2"Other
- Laundry roomMain5' x 3' 3.9"Other
- BedroomBelow9' 9.6" x 9' 9"Other
- BedroomBelow9' x 9' 6"Other
- Dining roomBelow17' 3" x 7' 3"Other
- Living roomBelow11' 9.9" x 11' 9.9"Other
- BedroomBelow12' 9.6" x 9' 9.6"Other
- Living roomBelow14' 3.9" x 10' 9"Other
- KitchenBelow9' 2" x 7' 6"Other
- BedroomBelow11' 11" x 10'Other
- Recreation RoomBelow14' 3.9" x 16' 3.9"Other
- Bar RoomBelow8' 8" x 3' 11"Other
- Walk-In ClosetMain10' 9.9" x 2' 11"Other
Listing Agents
Request More Information
Request More Information
Location
7778 Nursery Street, Burnaby, British Columbia, V5E 2B4 Canada
Around this property
Information about the area within a 5-minute walk of this property.
Request Neighbourhood Information
Learn more about the neighbourhood and amenities around this home
Request NowPayment Calculator
- $
- %$
- %
- Principal and Interest $14,639 /mo
- Property Taxes n/a
- Strata / Condo Fees n/a

