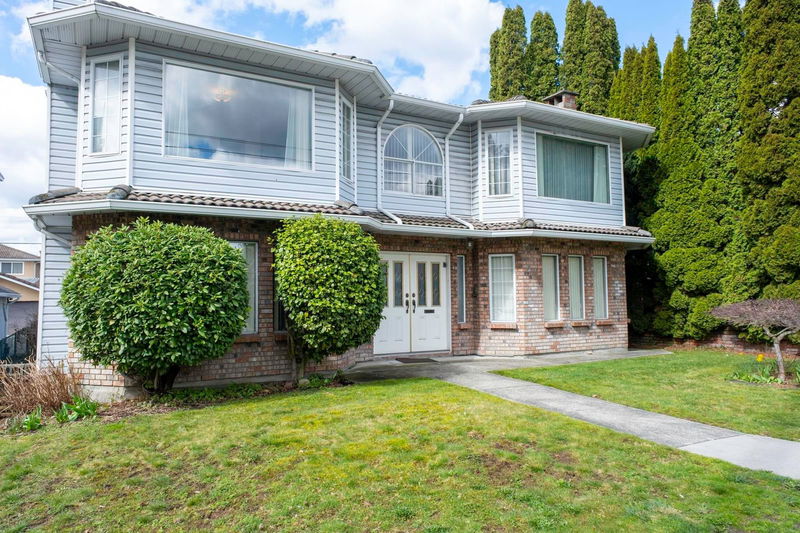Key Facts
- MLS® #: R2983988
- Property ID: SIRC2344705
- Property Type: Residential, Single Family Detached
- Living Space: 3,764 sq.ft.
- Lot Size: 6,100 sq.ft.
- Year Built: 1988
- Bedrooms: 7
- Bathrooms: 4+1
- Parking Spaces: 6
- Listed By:
- TRG The Residential Group Realty
Property Description
Prime Location! Situated in the highly sought- after Willingdon Heights neighborhood of North Burnaby , this expansive home offers unparalleled convenience . Enjoy close proximity to The Amazing Brentwood, SkyTrain stations, diverse dining options, grocery stores, and more. The main level boasts over 2,000 sq ft, featuring 4 bedrooms, 2.5 baths, a spacious kitchen with eating area, adjacent family room, formal dining room, and a generous living area. The lower level provides an additional 1,700 sq ft , including 3 bedrooms , 2 bathrooms , a family room , rec room , and laundry facilities . A double attached garage accommodates 2 cars, with driveway space for 4 more vehicles. No presentation of offers until Mon Apr 7th, Noon.
Rooms
- TypeLevelDimensionsFlooring
- KitchenMain10' 11" x 11' 9.6"Other
- Eating AreaMain10' 11" x 8' 9.6"Other
- Dining roomMain13' 9" x 10' 3.9"Other
- Living roomMain13' 9" x 18' 9.6"Other
- Primary bedroomMain11' 5" x 14' 8"Other
- Walk-In ClosetMain5' 9.6" x 3' 11"Other
- BedroomMain10' 3.9" x 9' 9.9"Other
- BedroomMain13' 9" x 12' 3.9"Other
- BedroomMain10' 5" x 13'Other
- KitchenBelow15' 5" x 8' 3.9"Other
- Family roomBelow13' 9" x 15' 9"Other
- BedroomBelow11' 9.6" x 8' 9"Other
- BedroomBelow11' 9.6" x 12' 9.6"Other
- Laundry roomBelow6' 9" x 7' 3.9"Other
- FoyerBelow10' 5" x 17' 3"Other
- Recreation RoomBelow13' 9" x 20'Other
- BedroomBelow12' 9.6" x 10' 2"Other
- UtilityBelow6' 9" x 6' 8"Other
Listing Agents
Request More Information
Request More Information
Location
1541 Willingdon Avenue, Burnaby, British Columbia, V5C 5H8 Canada
Around this property
Information about the area within a 5-minute walk of this property.
Request Neighbourhood Information
Learn more about the neighbourhood and amenities around this home
Request NowPayment Calculator
- $
- %$
- %
- Principal and Interest $7,935 /mo
- Property Taxes n/a
- Strata / Condo Fees n/a

