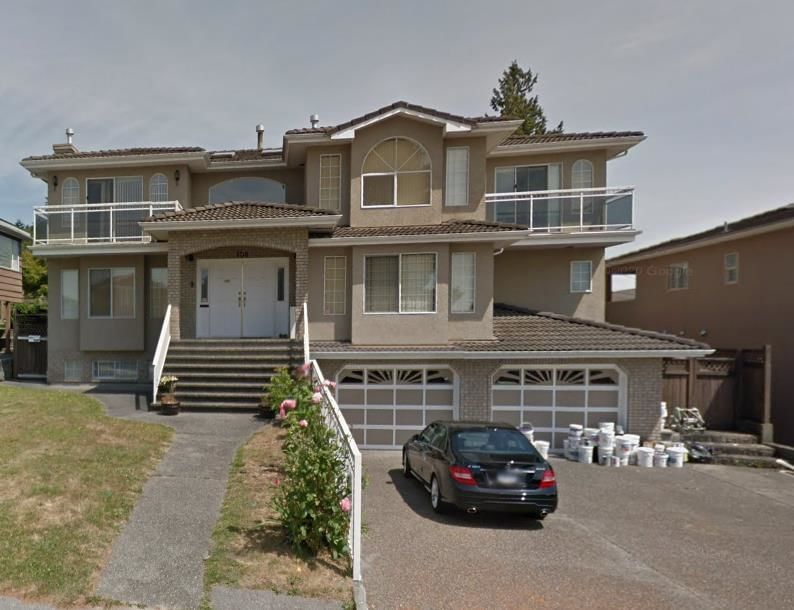Key Facts
- MLS® #: R2983163
- Property ID: SIRC2342376
- Property Type: Residential, Single Family Detached
- Living Space: 3,851 sq.ft.
- Lot Size: 8,052 sq.ft.
- Year Built: 1993
- Bedrooms: 6+2
- Bathrooms: 5
- Parking Spaces: 2
- Listed By:
- Sutton Group - Vancouver First Realty
Property Description
This stunning Capitol Hill home offers breathtaking views and elegant living spaces. A grand foyer with a granite staircase leads to an open kitchen, family room with a gas fireplace, and formal living and dining areas—each with decks for seamless entertaining. A private den is ideal for a home office. The main level features five bedrooms, including a luxurious master suite, while Jack & Jill bathrooms connect the remaining rooms. The lower level adds two more bedrooms, perfect for guests or extended family. Outside, enjoy a spacious backyard with a basketball court. Nestled on a quiet street, this exceptional home is a must-see!
Rooms
- TypeLevelDimensionsFlooring
- Living roomAbove17' 2" x 13' 9.6"Other
- KitchenAbove15' 6" x 11' 6"Other
- Family roomAbove18' 8" x 14' 2"Other
- Dining roomAbove14' x 12' 9.9"Other
- BedroomAbove13' 6" x 10'Other
- Eating AreaAbove12' 6" x 12' 3"Other
- Primary bedroomMain15' 3.9" x 14' 2"Other
- BedroomMain13' 6" x 11' 3.9"Other
- BedroomMain13' 6" x 10'Other
- BedroomMain12' x 9' 8"Other
- BedroomMain14' x 11' 9.9"Other
- Laundry roomMain12' x 6'Other
- BedroomBasement13' 6" x 10'Other
- BedroomBasement10' x 9' 8"Other
Listing Agents
Request More Information
Request More Information
Location
108 Ranelagh Avenue N, Burnaby, British Columbia, V5B 1H6 Canada
Around this property
Information about the area within a 5-minute walk of this property.
Request Neighbourhood Information
Learn more about the neighbourhood and amenities around this home
Request NowPayment Calculator
- $
- %$
- %
- Principal and Interest 0
- Property Taxes 0
- Strata / Condo Fees 0

