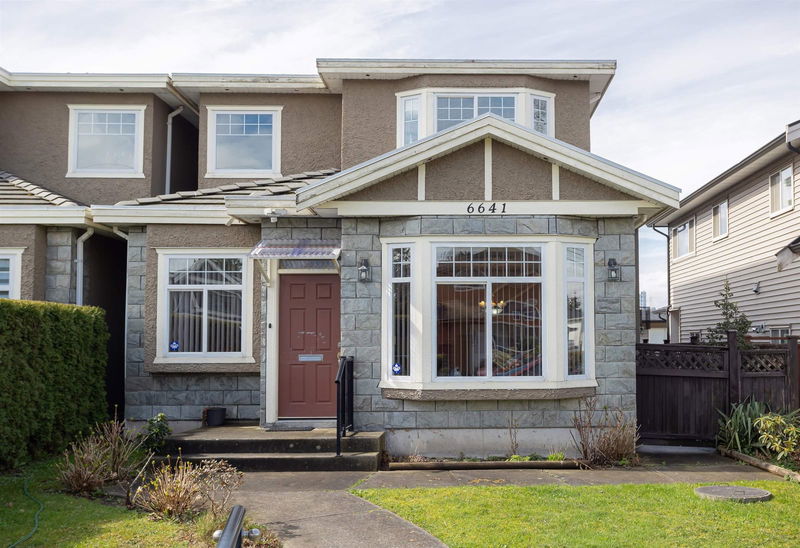Key Facts
- MLS® #: R2982977
- Property ID: SIRC2340398
- Property Type: Residential, Condo
- Living Space: 1,916 sq.ft.
- Lot Size: 9,128 sq.ft.
- Year Built: 2007
- Bedrooms: 4
- Bathrooms: 3+1
- Parking Spaces: 1
- Listed By:
- LeHomes Realty Premier
Property Description
Nestled in the sought-after Upper Deer Lake neighborhood, this elegant east-west facing 1/2 duplex offers 4 bedrooms plus a den and 3.5 bathrooms, highlighting quality craftsmanship and thoughtful design throughout. The home features a functional layout with potential for a mortgage helper. Situated on one of the larger lots for a 1/2 duplex, it offers generous outdoor space for both relaxation and entertainment. The spacious primary bedroom includes direct access to an enclosed solarium rooftop deck with breathtaking mountain views. A beautifully fenced backyard with lane access provides additional parking. Conveniently located near Highgate Village, École Brantford Elementary, and Kingsway. OPEN HOUSE: Sep 13 11am-1pm
Rooms
- TypeLevelDimensionsFlooring
- Living roomMain14' 3.9" x 11' 3.9"Other
- Dining roomMain14' 3.9" x 10' 8"Other
- KitchenMain14' 3.9" x 11'Other
- NookMain8' 9.9" x 11'Other
- Family roomMain17' x 11' 6"Other
- DenMain8' 3.9" x 9' 8"Other
- BedroomMain9' 9" x 11'Other
- Primary bedroomAbove11' x 15' 8"Other
- BedroomAbove9' 9" x 11'Other
- BedroomAbove11' x 12'Other
- Solarium/SunroomAbove9' x 6'Other
Listing Agents
Request More Information
Request More Information
Location
6641 Sperling Avenue, Burnaby, British Columbia, V5E 2V3 Canada
Around this property
Information about the area within a 5-minute walk of this property.
Request Neighbourhood Information
Learn more about the neighbourhood and amenities around this home
Request NowPayment Calculator
- $
- %$
- %
- Principal and Interest 0
- Property Taxes 0
- Strata / Condo Fees 0

