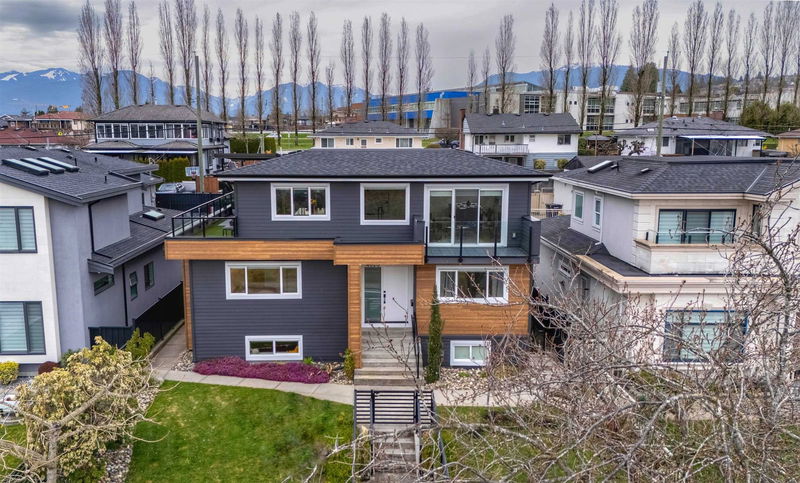Key Facts
- MLS® #: R2982847
- Property ID: SIRC2340306
- Property Type: Residential, Single Family Detached
- Living Space: 2,837 sq.ft.
- Lot Size: 6,100 sq.ft.
- Year Built: 1953
- Bedrooms: 4+1
- Bathrooms: 3+1
- Parking Spaces: 6
- Listed By:
- Oakwyn Realty Northwest
Property Description
CONTEMPORARY LUXURY IN BRENTWOOD PARK! This beautifully renovated 5-bed, 4-bath home offers modern elegance and breathtaking views. Located on the high side of the street with southern exposure, the reverse floorplan maximizes natural light throughout. High-end finishes like hardwood, Italian tile, and custom millwork. Enjoy the open concept main living area that seamlessly transitions to an elevated patio, perfect for entertaining or relaxing. The legal suite provides mortgage helper, while the double-car garage includes an additional washroom with the potential to turn into an in-law suite. Ideally located close to shopping, dining, transit, parks, and schools. A rare opportunity in one of the most desirable neighborhoods! Call today.
Rooms
- TypeLevelDimensionsFlooring
- Primary bedroomMain15' x 11' 3"Other
- BedroomMain12' x 11'Other
- BedroomMain12' x 10' 6.9"Other
- BedroomMain11' 9.9" x 10' 2"Other
- Laundry roomMain10' 9.9" x 4' 5"Other
- FoyerMain9' 6" x 3'Other
- KitchenAbove17' 8" x 13'Other
- DenAbove11' 6.9" x 5' 6"Other
- Dining roomAbove13' 5" x 6'Other
- Living roomAbove18' 6.9" x 16'Other
- PatioAbove11' 5" x 4' 6.9"Other
- PatioAbove38' 3" x 12' 8"Other
- Exercise RoomBasement10' x 9' 2"Other
- Recreation RoomBasement17' 6" x 12'Other
- Living roomBasement10' x 8' 6.9"Other
- BedroomBasement10' x 9' 9"Other
- Dining roomBasement15' x 7'Other
- KitchenBasement13' 5" x 7' 2"Other
- Mud RoomMain14' 9" x 5' 9"Other
- Walk-In ClosetMain7' 6.9" x 4' 9"Other
- Walk-In ClosetMain4' 9" x 3' 6.9"Other
- Walk-In ClosetMain4' 3" x 3' 6.9"Other
Listing Agents
Request More Information
Request More Information
Location
4623 Napier Street, Burnaby, British Columbia, V5C 3H6 Canada
Around this property
Information about the area within a 5-minute walk of this property.
Request Neighbourhood Information
Learn more about the neighbourhood and amenities around this home
Request NowPayment Calculator
- $
- %$
- %
- Principal and Interest $14,063 /mo
- Property Taxes n/a
- Strata / Condo Fees n/a

