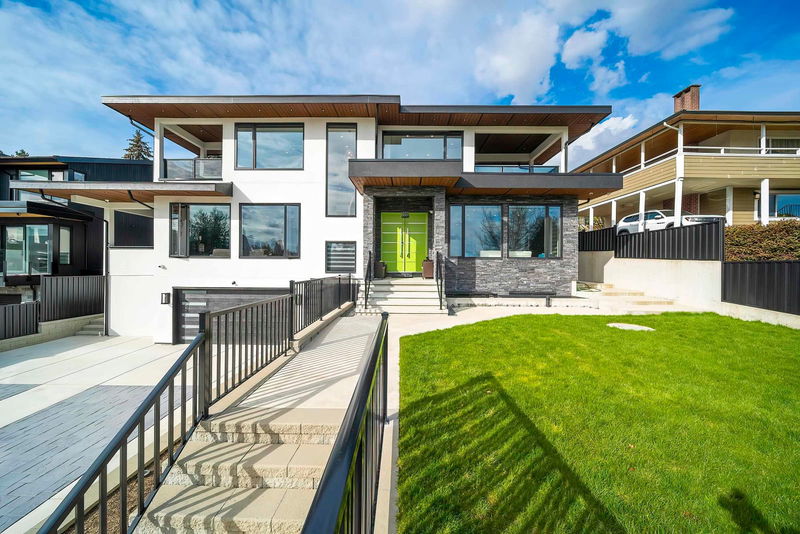Key Facts
- MLS® #: R2981600
- Property ID: SIRC2338706
- Property Type: Residential, Single Family Detached
- Living Space: 5,780 sq.ft.
- Lot Size: 9,600 sq.ft.
- Year Built: 2024
- Bedrooms: 11
- Bathrooms: 9+2
- Parking Spaces: 6
- Listed By:
- Nu Stream Realty Inc.
Property Description
Designed with elegance, exceptional quality, and masterful craftsmanship, this home offers a spacious open-concept layout perfect for luxurious living. Impressive spacious living room, huge entertainment size dining room, gorgeous gourmet kitchen with top-of-the-line appliances w/bonus over-sized wok kitchen. Upstairs: large master bedroom w/fabulous ensuite + 4 spacious bedrooms all w/ensuite. Lower: 2 bedroom legal suite plus large rec home and 2 more bedrooms w/potential of being second suite with separate entrance. A/C, HRV, Radiant Heat, 2 car garage with additional parking space. Huge covered patio perfect for entertaining and enjoying family gatherings year-round. Mins to schools, community center, parks, library, shopping centers. Don’t miss out schedule your private showing today
Rooms
- TypeLevelDimensionsFlooring
- Living roomMain32' 6" x 27' 6.9"Other
- Family roomMain19' 6.9" x 21' 3"Other
- Dining roomMain15' 3.9" x 8'Other
- KitchenMain17' 6" x 15' 3.9"Other
- Wok KitchenMain18' 5" x 6' 5"Other
- BedroomMain12' 9.9" x 12' 2"Other
- BedroomMain10' 9.9" x 12' 2"Other
- Home officeMain9' 9.6" x 11' 9.6"Other
- Primary bedroomAbove12' 9" x 16' 5"Other
- BedroomAbove10' 9" x 13' 9"Other
- BedroomAbove12' 3" x 10' 11"Other
- BedroomAbove10' 3.9" x 13' 9.6"Other
- BedroomAbove9' 9.9" x 13' 9.6"Other
- Living roomBelow10' x 15' 9"Other
- KitchenBelow15' 3" x 15'Other
- Dining roomBelow5' 3" x 5'Other
- BedroomBelow10' 6.9" x 9' 3.9"Other
- BedroomBelow10' 6.9" x 9' 6"Other
- Recreation RoomBelow14' 6" x 30'Other
- BedroomBelow11' 5" x 13' 9.6"Other
- BedroomBelow13' x 10' 11"Other
Listing Agents
Request More Information
Request More Information
Location
5535 Monarch Street, Burnaby, British Columbia, V5G 1Z9 Canada
Around this property
Information about the area within a 5-minute walk of this property.
Request Neighbourhood Information
Learn more about the neighbourhood and amenities around this home
Request NowPayment Calculator
- $
- %$
- %
- Principal and Interest $23,434 /mo
- Property Taxes n/a
- Strata / Condo Fees n/a

