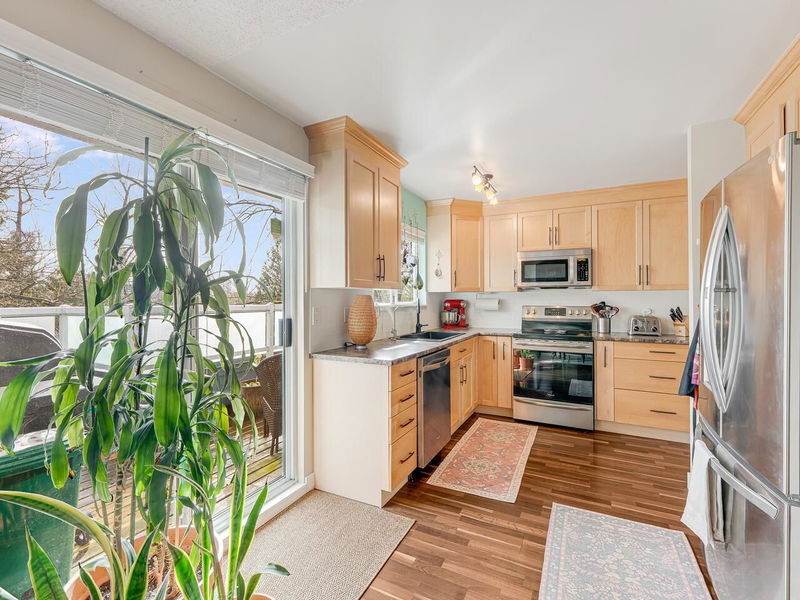Key Facts
- MLS® #: R2982465
- Property ID: SIRC2338459
- Property Type: Residential, Townhouse
- Living Space: 1,485 sq.ft.
- Year Built: 1986
- Bedrooms: 2
- Bathrooms: 2+1
- Parking Spaces: 2
- Listed By:
- Heller Murch Realty
Property Description
Don't miss this amazing 2 level, 2 bed, 3 bath t/house, backing onto a lush green space. 2 very big beds on main floor both with ensuite baths & access to a patio.Upstairs,a powder room, nicely updated kitchen leading to 2nd patio; with lovely view of city & trees - ideal for bbq-ing, a dining room big enough to host family and friends, spacious living room with a double sided gas fireplace & lots of windows (great for nature watching), plus a bright sunny flex/office space. Many updates incl. custom built in closet in primary, h/water on/demand & glass railings. Garage conveniently in front. Short walk to FG Elem.(Mandarin Language Arts program).Enjoy Nature trails at your doorstep, minutes to SFU,skytrain, Hwy 1,parks & shopping. Well run complex. Open House Sun 20th 2-4p
Rooms
- TypeLevelDimensionsFlooring
- KitchenMain11' 5" x 10' 8"Other
- Dining roomMain12' 8" x 11' 3"Other
- Living roomMain14' 3" x 12' 8"Other
- Family roomMain16' 9.9" x 10' 3.9"Other
- Primary bedroomBelow17' 5" x 9' 9"Other
- Primary bedroomBelow15' x 10' 3.9"Other
- StorageBelow12' x 5'Other
- FoyerBelow6' 9" x 4' 6.9"Other
Listing Agents
Request More Information
Request More Information
Location
9000 Ash Grove Crescent #68, Burnaby, British Columbia, V5A 4M6 Canada
Around this property
Information about the area within a 5-minute walk of this property.
Request Neighbourhood Information
Learn more about the neighbourhood and amenities around this home
Request NowPayment Calculator
- $
- %$
- %
- Principal and Interest $4,878 /mo
- Property Taxes n/a
- Strata / Condo Fees n/a

